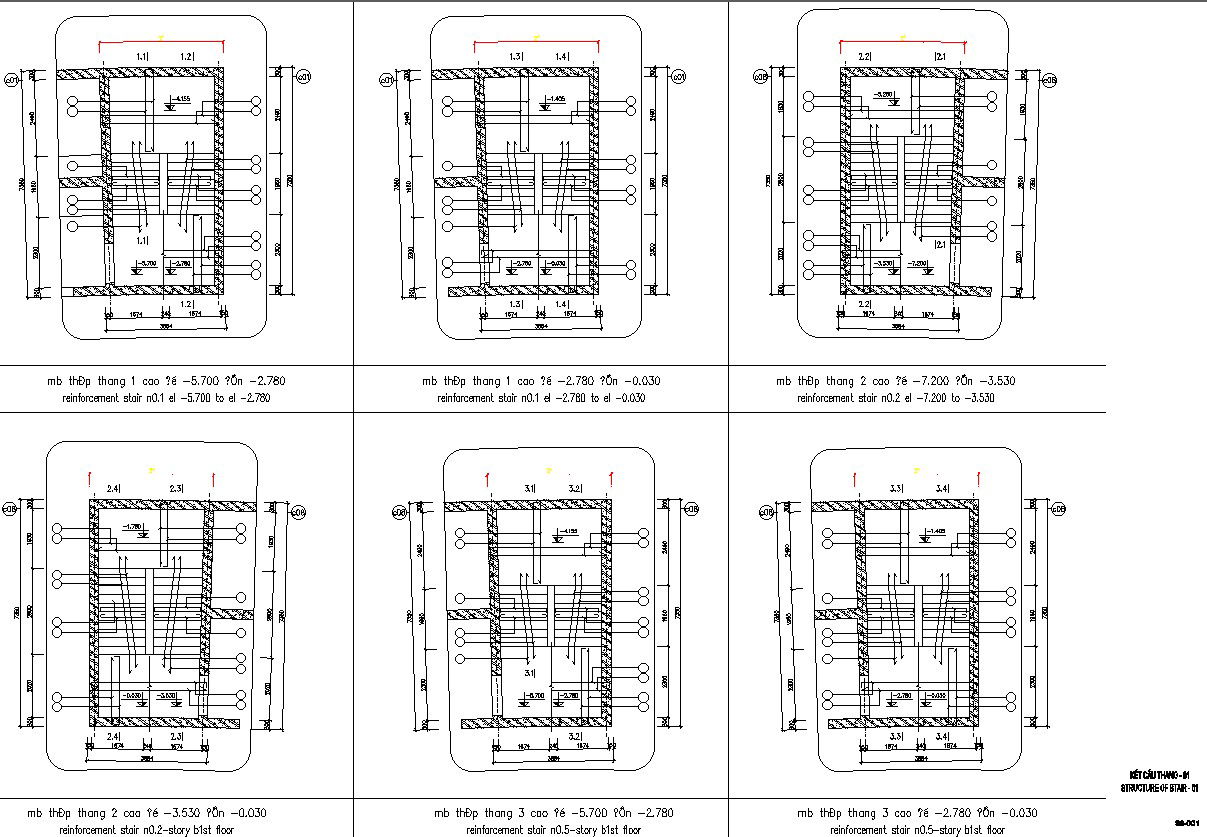Reinforcement details of structure of stair
Description
This architectural drawing is Reinforcement details of structure of stair. The simplest type of staircase consists of an inclined, reinforced concrete slab. It is supported at its ends by beams, and steps are formed on its upper surface. A horizontal landing slab may be included at one or both ends. For more details and information download the drawing file.
Uploaded by:
viddhi
chajjed

