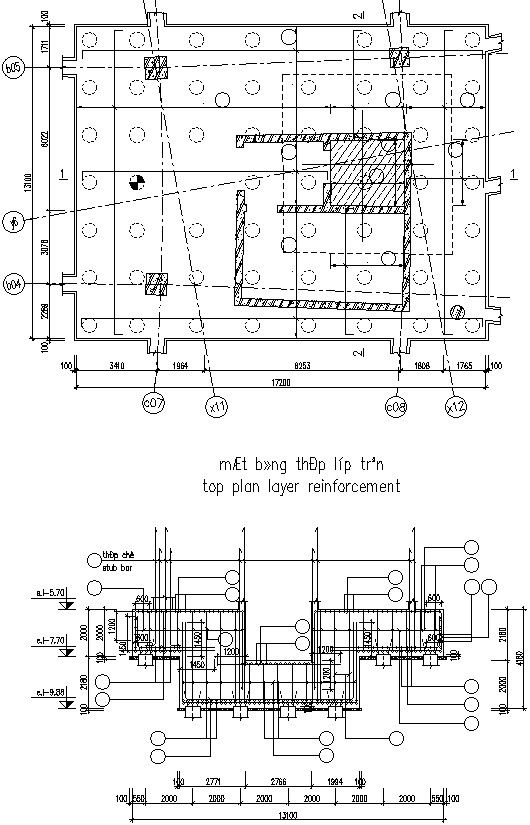Top layer reinforcement plan.
Description
This Architectural Drawing is AutoCAD 2d drawing of Top layer reinforcement plan. one may observe, top reinforcement consists of rebars placed orthogonally over the columns. These bars are bent as shown in Figure 5b in order to be easily placed during construction and to contribute to the punching shear resistance as well. Distribution bars placed on top of the main bar. Main Reinforcement Bars are used to transfer the bending moment developed at the bottom of the slab. Distribution Bars are used to hold the slabs on either way and to resist the cracks and shear stress developed at the top. For more details and information download the drawing file.

Uploaded by:
Eiz
Luna
