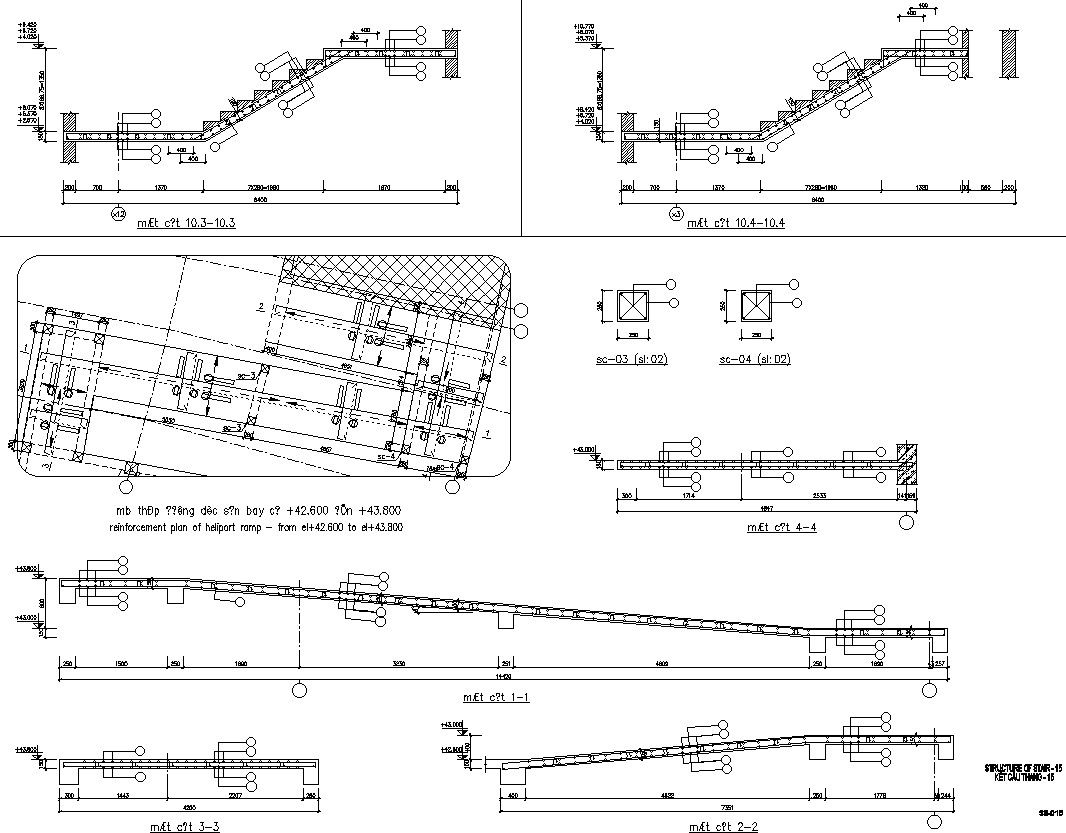Reinforcement plan of heliport ramp
Description
This architectural drawing is Reinforcement plan of heliport ramp. In this drawing there were given A heliport located on a raised structure on land. This can be raised above the ground, usually at least 75 cm or more, or it can be on a rooftop of a building or parking structure. The ramp can be constructed either out of concrete or steel. Whatever be the base material, the finishing material of the ramp must provide a hard non-slip surface. For more details and information download the drawing file.
Uploaded by:
viddhi
chajjed

