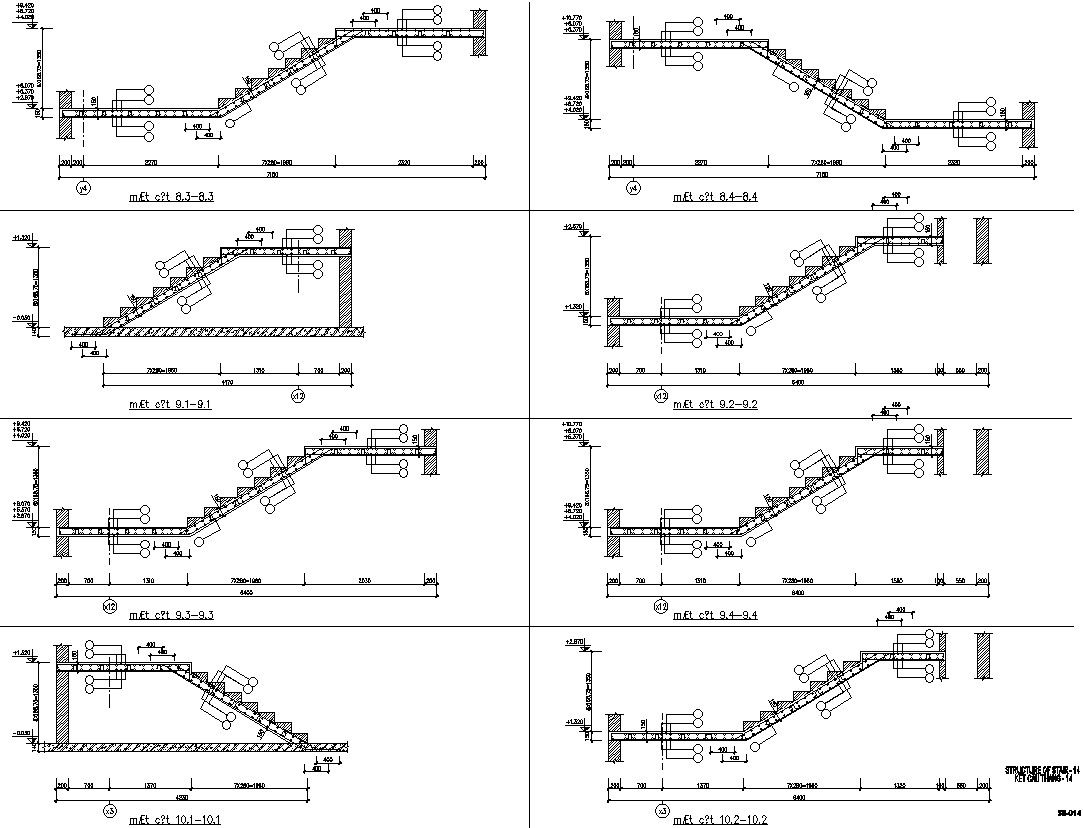Drawing of structure of stair
Description
This architectural drawing is Drawing of structure of stair. Concrete is the commonly used material to construct a stairway. A plus point of using it is that it conveniently takes the shape you desire for your stairs. Curved and spiral staircases are the usual examples of staircase designs that can be easily made from concrete. In this drawing there were given reinforcement details of stair. For more details and information download the drawing file.
Uploaded by:
viddhi
chajjed

