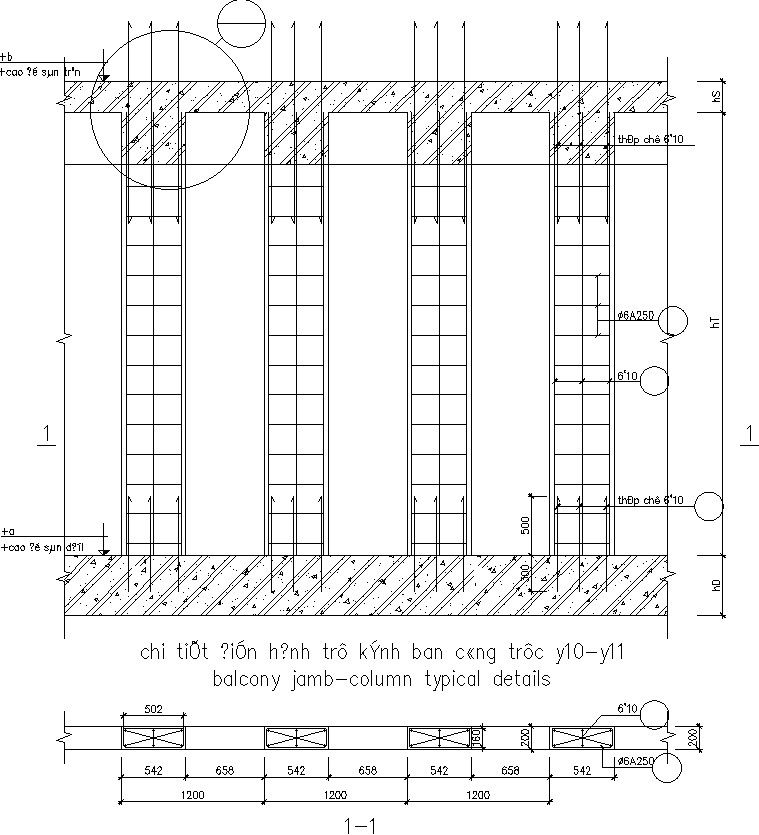Balcony jamb column typical details with drawing
Description
This architectural drawing is Balcony jamb column typical details with drawing. The term 'jamb' typically refers to the vertical up-right components that form the sides or of door or window frames. Similar structural supports around a door are also known as “jambs,” and a “jamb” more generally is any type of vertical support around an opening. Jambs are located inside the framing of the window, along the top and sides. For more details and information download the drawing file.
Uploaded by:
viddhi
chajjed
