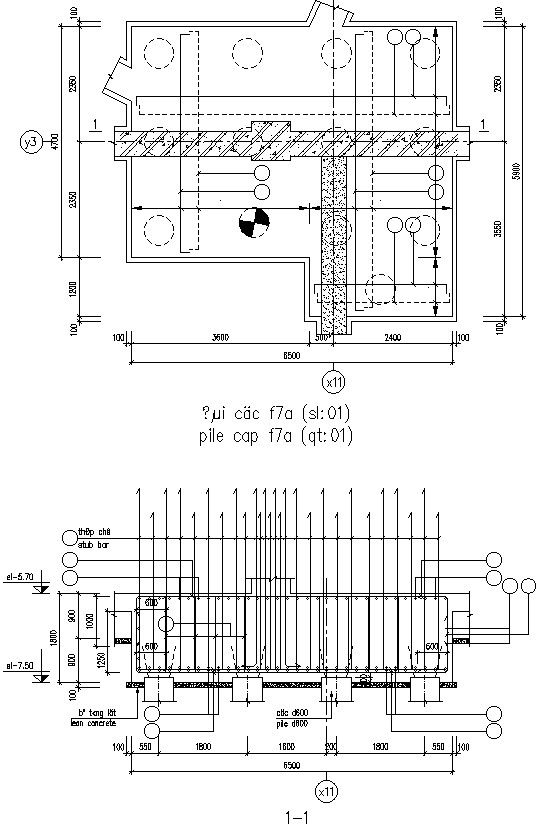Section Drawing of stub Column and reinforcement .
Description
This Architectural Drawing is AutoCAD 2d drawing of Section Drawing of stub Column and reinforcement . A stub column is a type of column whose length is short and baseless which means do not have a foundation and footing as its rests on a beam or slab. It acts as a point load on the beam. A stub column does not fail by buckling because of its short length and It is constructed between one floor only. For more details and information download the drawing file.

Uploaded by:
Eiz
Luna

