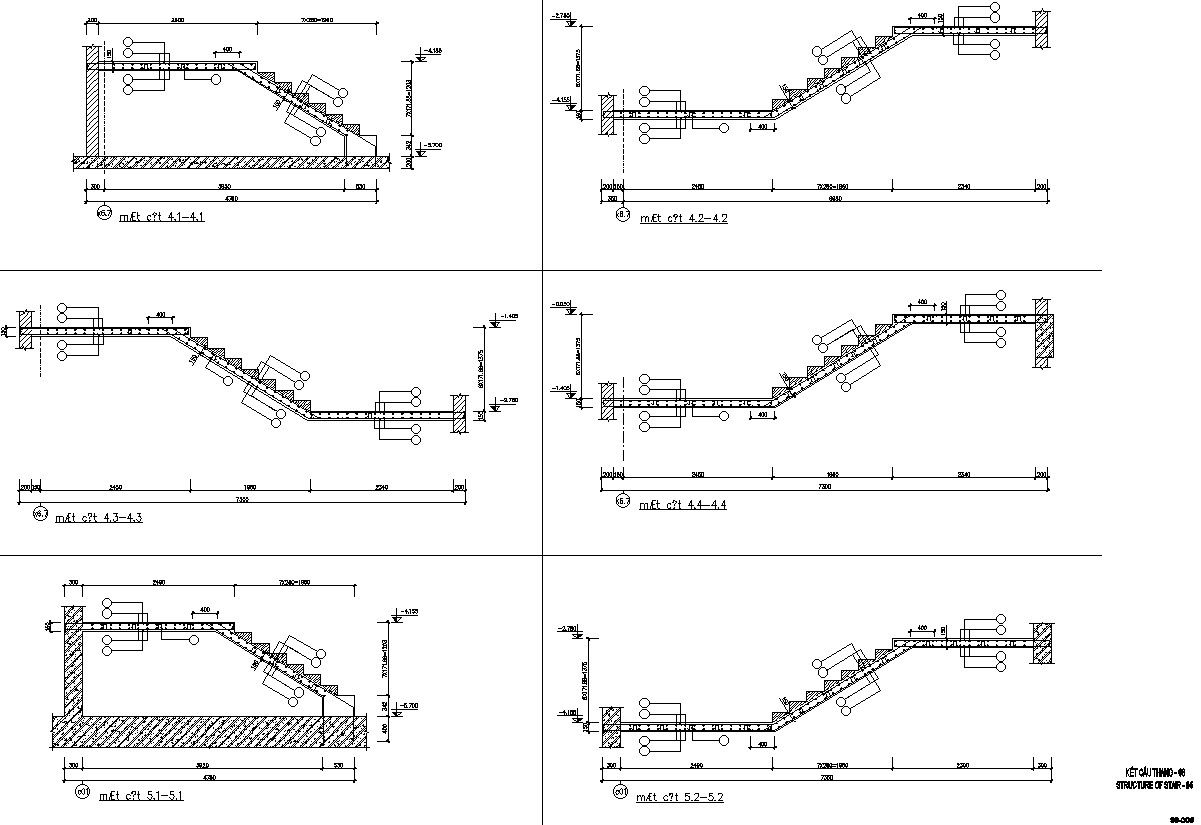Cross section of stair with detailing
Description
This architectural drawing is Cross section of stair with detailing. A view or drawing that shows what the inside of something looks like after a cut has been made across it it's called cross section. The riser is the vertical surface of the stair. The tread on the other hand is the horizontal surface of the stair and the part of the stair you step on. Nosing is the portion of the tread that overhangs the front of the riser. Often a stair builder will talk about the rise and run of the stair. For more details and information download the drawing file.
Uploaded by:
viddhi
chajjed
