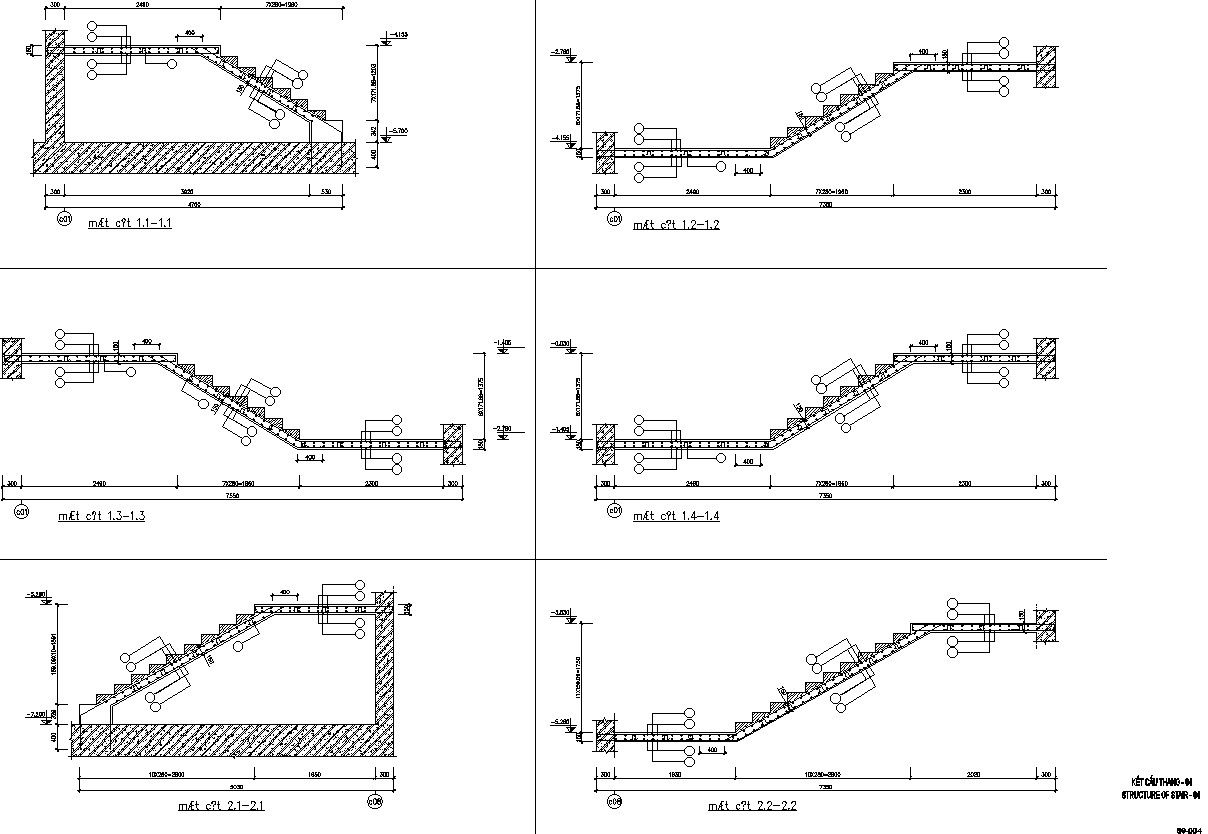Structure of stair cross section with detailing
Description
This architectural drawing is Structure of stair cross section with detailing. A stair stringer (also called 'string' or 'stringer board') is the housing on either side of a flight of stairs, into which the treads and risers are fixed. A handrail, also called a banister, is the part of the staircase that people hold onto for support when going up and down the stairs. The handrail must provide stability and a continuous guide along the stair. For more details and information download the drawing file.
Uploaded by:
viddhi
chajjed

