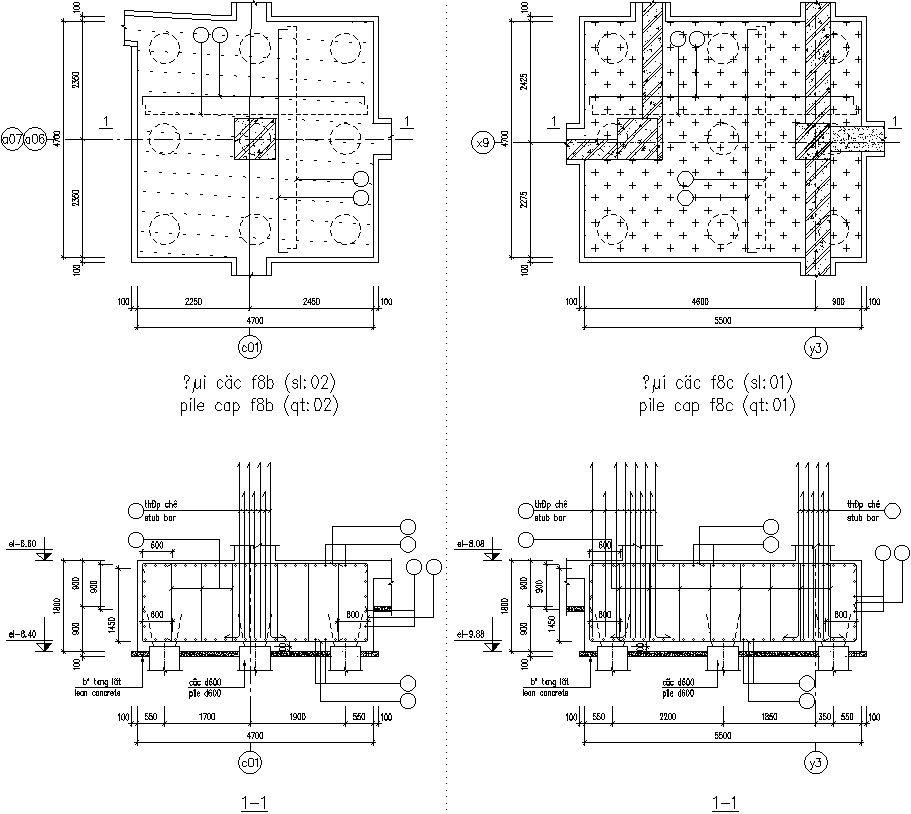Concrete cover for reinforcement of bottom side and top side.
Description
This Architectural Drawing is AutoCAD 2d drawing of Concrete cover for reinforcement of bottom side and top side. Concrete cover, in reinforced concrete, is the least distance between the surface of embedded reinforcement and the outer surface of the concrete (ACI 130). The concrete cover depth can be measured with a cover meter. Concrete cover protects the steel from harmful influences such as aggressive solutions and fire. For example, chlorides penetrating into concrete initiate or accelerate the corrosion of the steel. Clear cover is provided in RCC structure to protect the reinforcement from corrosion, it is moisture Control Programme. It provide fire resistance and insulation to steel which is embedded in concrete. Reinforcement is sufficiently embedding to enable to be stressed without slipping. For more details and information download the drawing file.

Uploaded by:
Eiz
Luna

