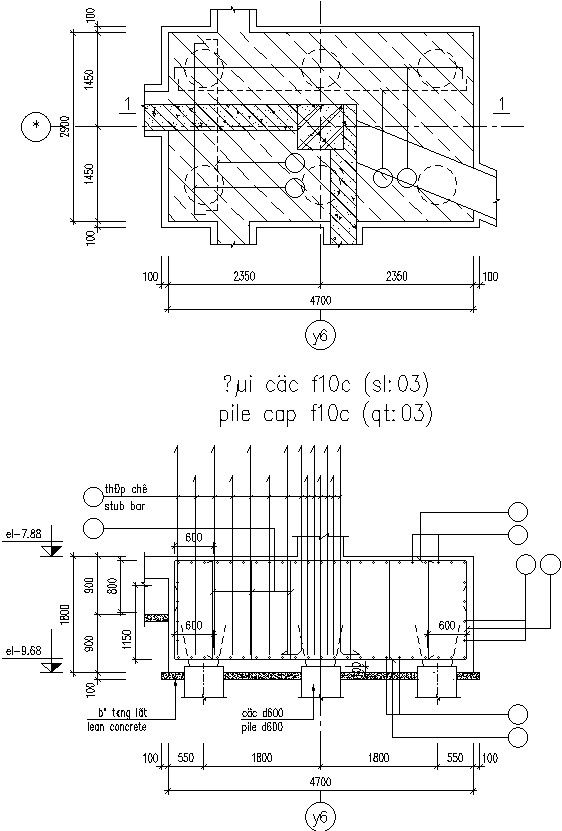Reinforcement detail drawing of Stub column.
Description
This Architectural Drawing is AutoCAD 2d drawing of Reinforcement detail drawing of Stub column. Reinforcement is provided so that the size of the columns is not increased. Reinforcement steel improves the ductility of the member so that the structure gets the ability to withstand earthquake in a superior way. The minimum amount of reinforcement is defined as that for which "peak load at first concrete cracking" and "ultimate load after steel yielding" are equal. In this way, any brittle behaviour is avoided as well as any localized failure, if the member is not over-reinforced. For more details and information download the drawing file.

Uploaded by:
Eiz
Luna

