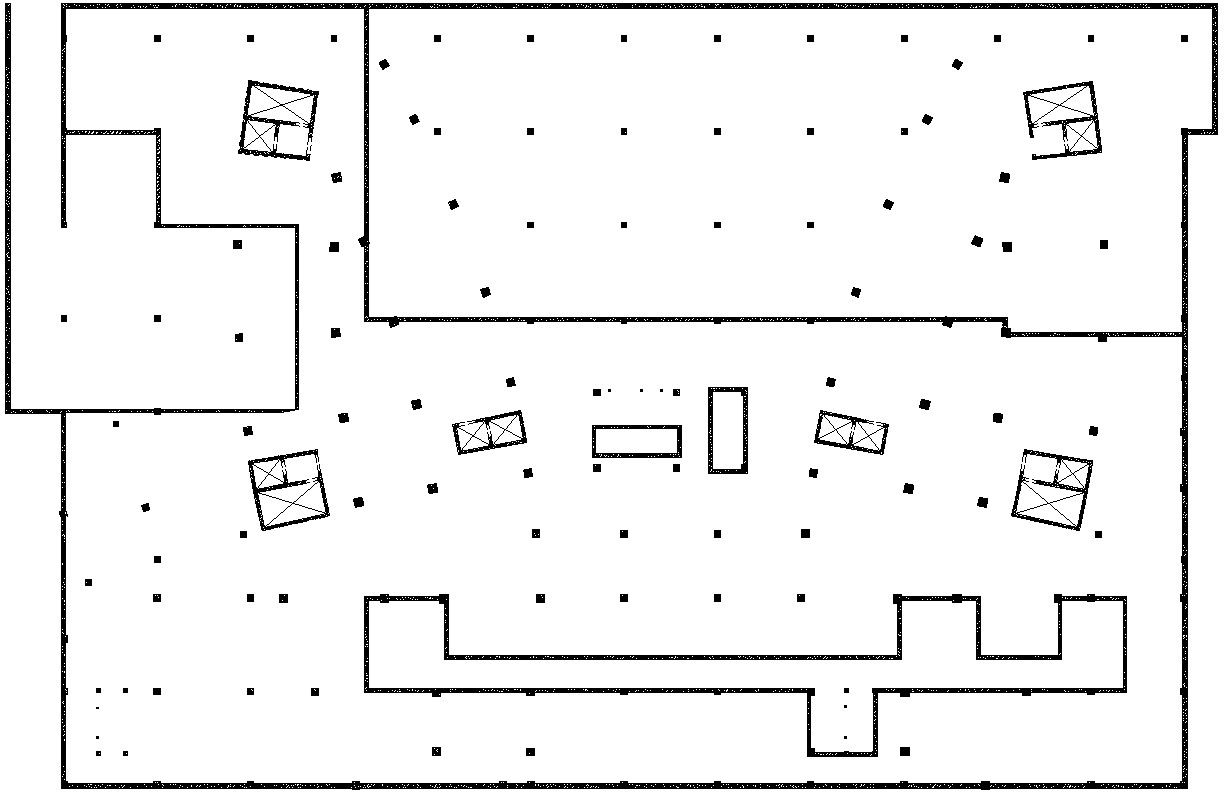Detail plan of column marking
Description
This architectural drawing is Detail plan of column marking. Marking is one of the starting point of your construction. In this activity your Engineer and Meastri will identify piller placements. Once pillars placement is identified based on soil condition earth work will start. Engineer will mark the area around the piller. Earth workers will dig marked area. For more details and information download the drawing file.
Uploaded by:
viddhi
chajjed
