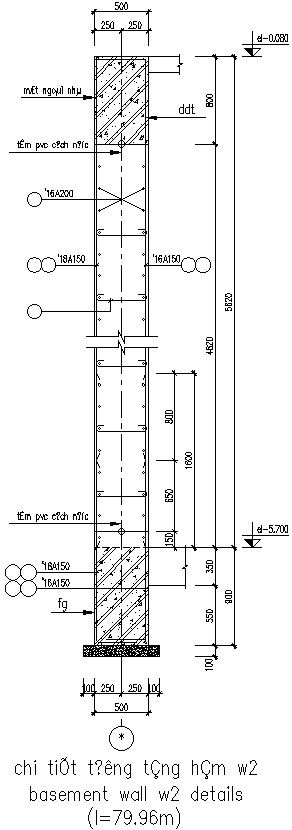Basement wall 2 detail section.
Description
This Architectural Drawing is AutoCAD 2d drawing of Basement wall 2 detail section. Sheetrock needs to be kept dry to avoid mold growth and possible material degradation. So you would have to separate the concrete from the drywall with either treated wood furring or metal studs, or properly seal the concrete wall to prevent moisture migration. For more details and information download the drawing file.

Uploaded by:
Eiz
Luna
