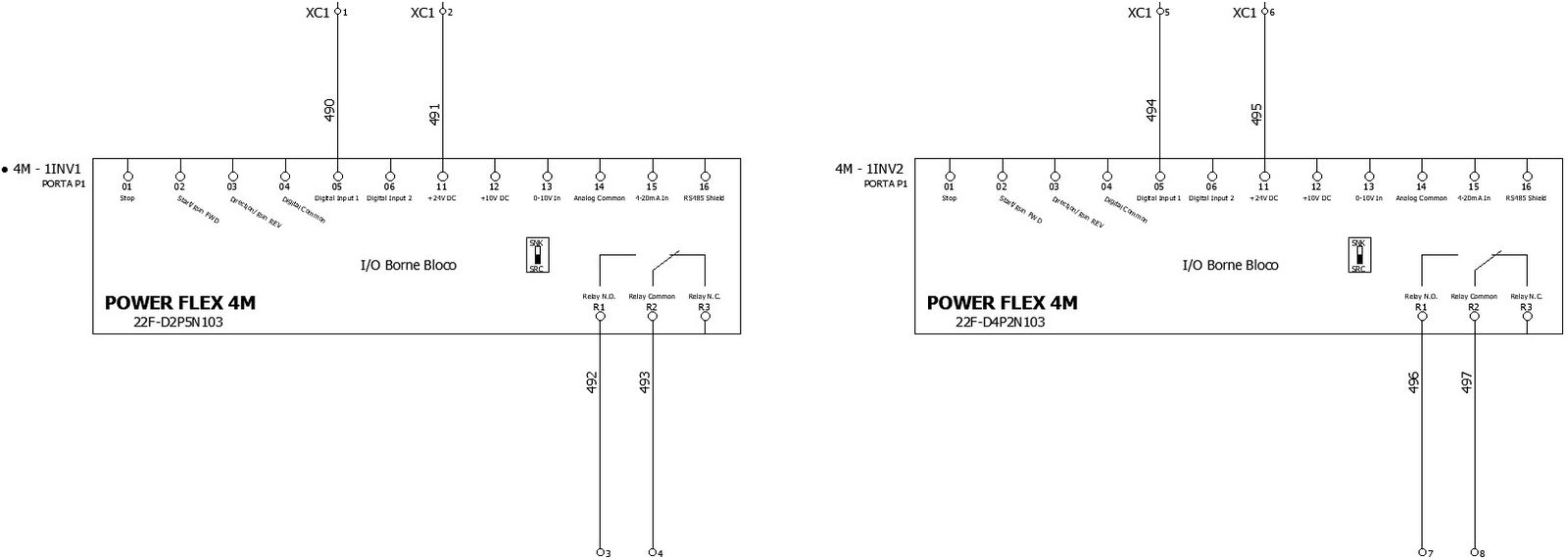Command diagram with detailing
Description
This architectural drawing is Command diagram with detailing. In this drawing there are given post block, power flex of 4m. For more details and information download the drawing file.
File Type:
DWG
File Size:
447 KB
Category::
Electrical
Sub Category::
Electrical Automation Systems
type:
Gold
Uploaded by:
viddhi
chajjed

