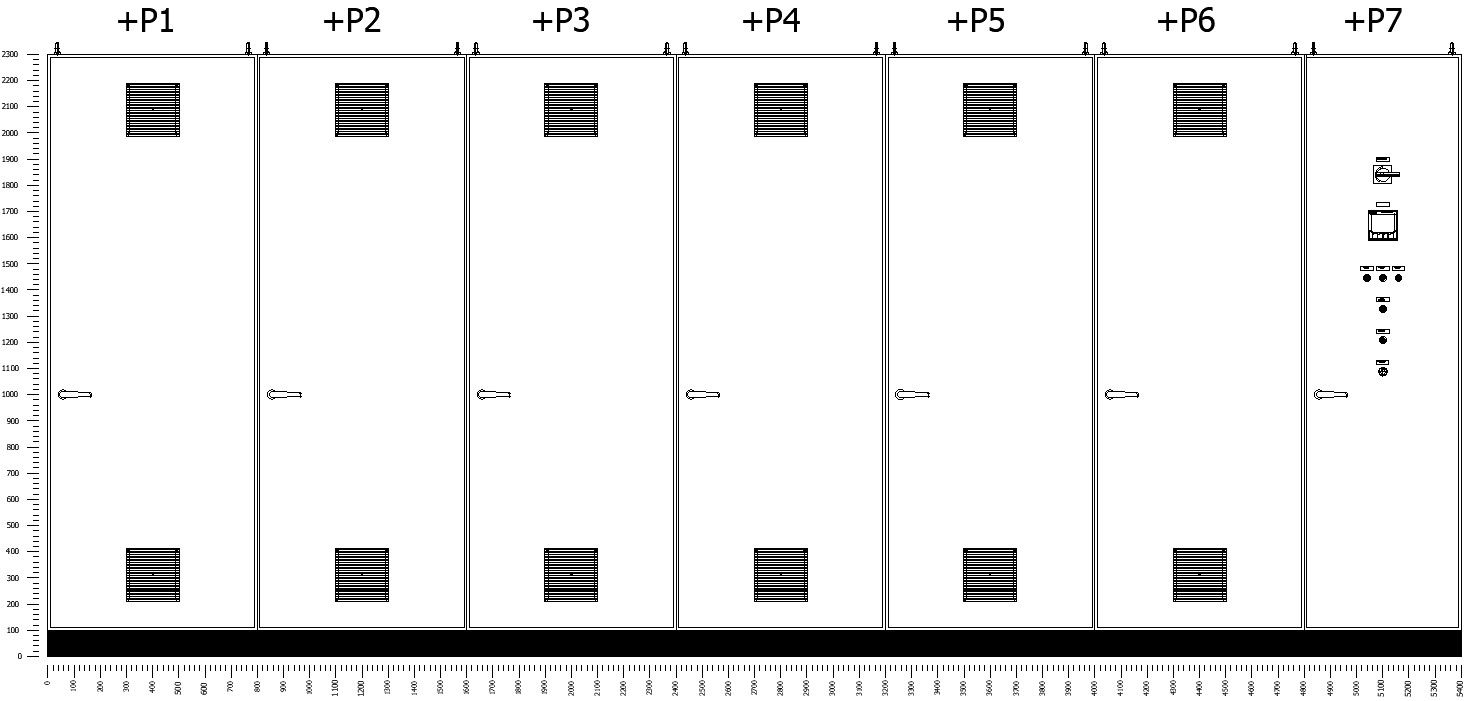Ethernet Network Topology Layout in AutoCAD Drawing File
Description
This architectural drawing is ethernet communication topology. In this drawing there were front elevation layout is given. For more details and information download the drawing file.
File Type:
3d max
File Size:
5.1 MB
Category::
Electrical
Sub Category::
Architecture Electrical Plans
type:
Gold
Uploaded by:
viddhi
chajjed
