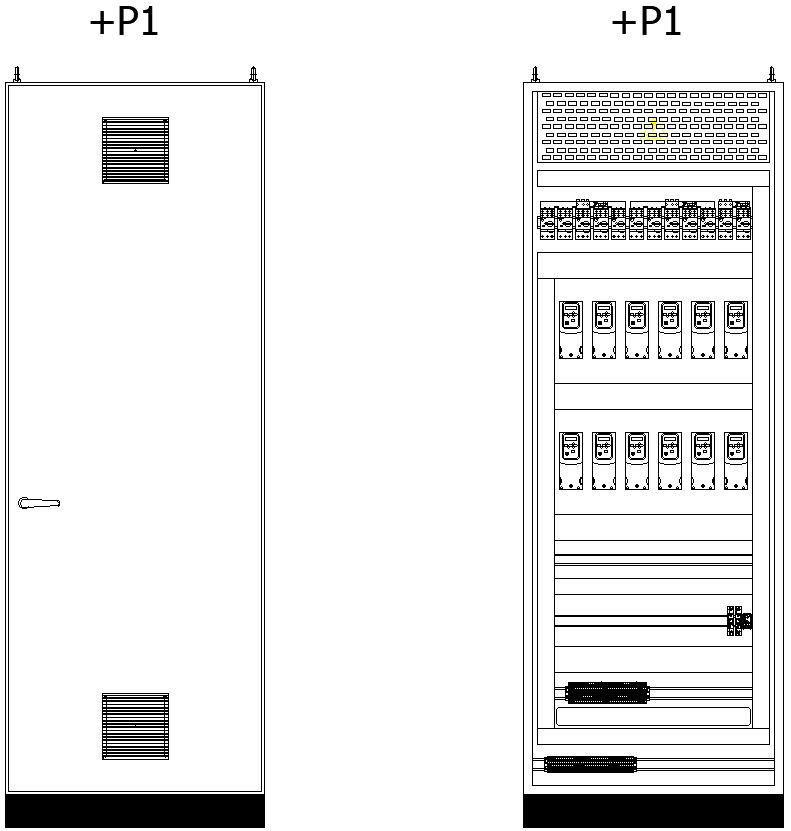Front Elevation Design with Structural Detailing in CAD File
Description
This architectural drawing is Front elevation layout with detailing. In this drawing there were given +P1 is outdoor and interior detailing. For more details and information download the drawing file.
File Type:
3d max
File Size:
5.1 MB
Category::
Electrical
Sub Category::
Architecture Electrical Plans
type:
Gold
Uploaded by:
viddhi
chajjed

