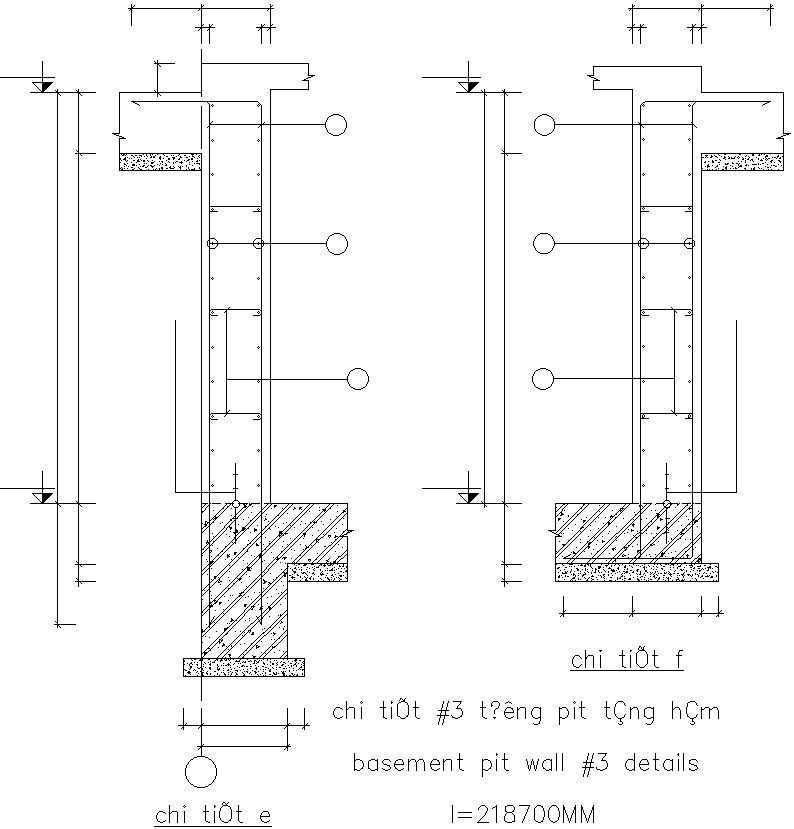basement pit wall details ( l=218700MM )
Description
This Architectural Drawing is AutoCAD 2d drawing of basement pit wall details ( l=218700MM ). There are a lot of different materials that can be used for basement construction but categorically, there are 3 main types: poured concrete basement walls, masonry basement walls, and precast panel basements. Every team does theirs a little differently, but broadly speaking they will have between four and eight seats, with each position having a stool, intercom panel and monitor. For more details and information download the drawing file.

Uploaded by:
Eiz
Luna
