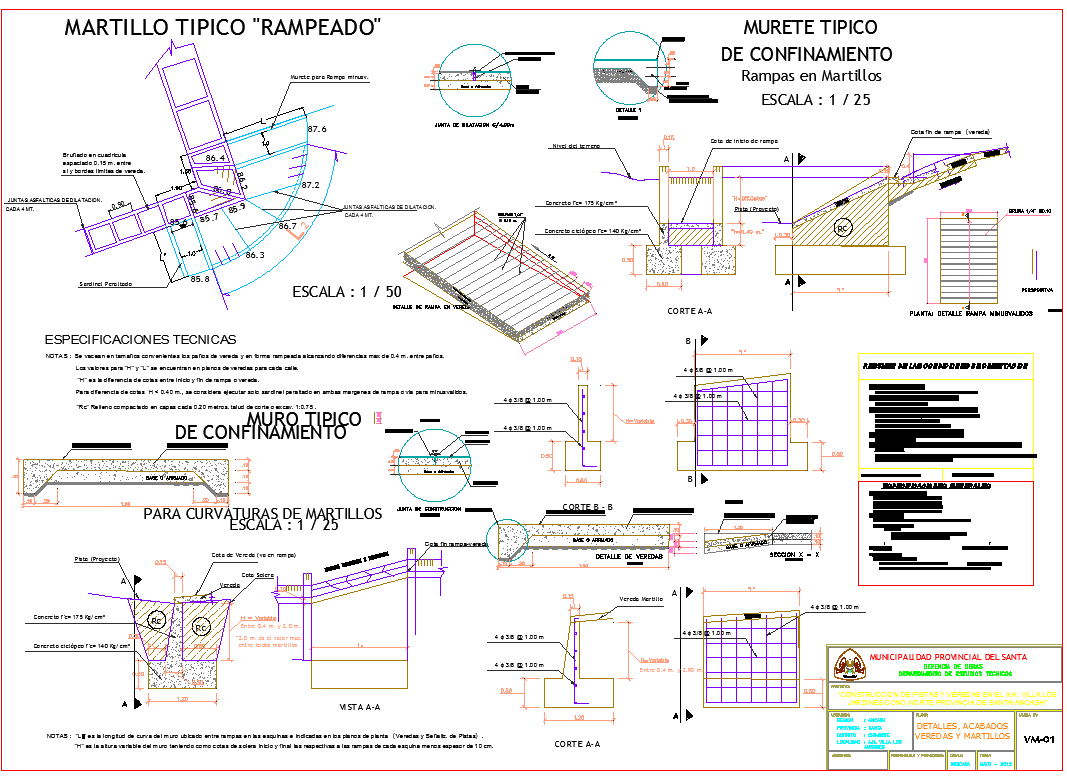Wall Construction Detal
Description
Wall Construction Detal dwg file.The sidewalks are emptied in suitable sizes and in a ramped form, reaching differences of max. 0.4 m. between cloths. the curve length of the wall located between ramps at the corners and indicated on the floor plans (sidewalks and track signs).
 "H" is the variable height of the wall, having as its starting and ending levels the respective ramps of each corner less thickness of 10 cm.
File Type:
DWG
File Size:
238 KB
Category::
Structure
Sub Category::
Section Plan CAD Blocks & DWG Drawing Models
type:
Gold
Uploaded by:
K.H.J
Jani
