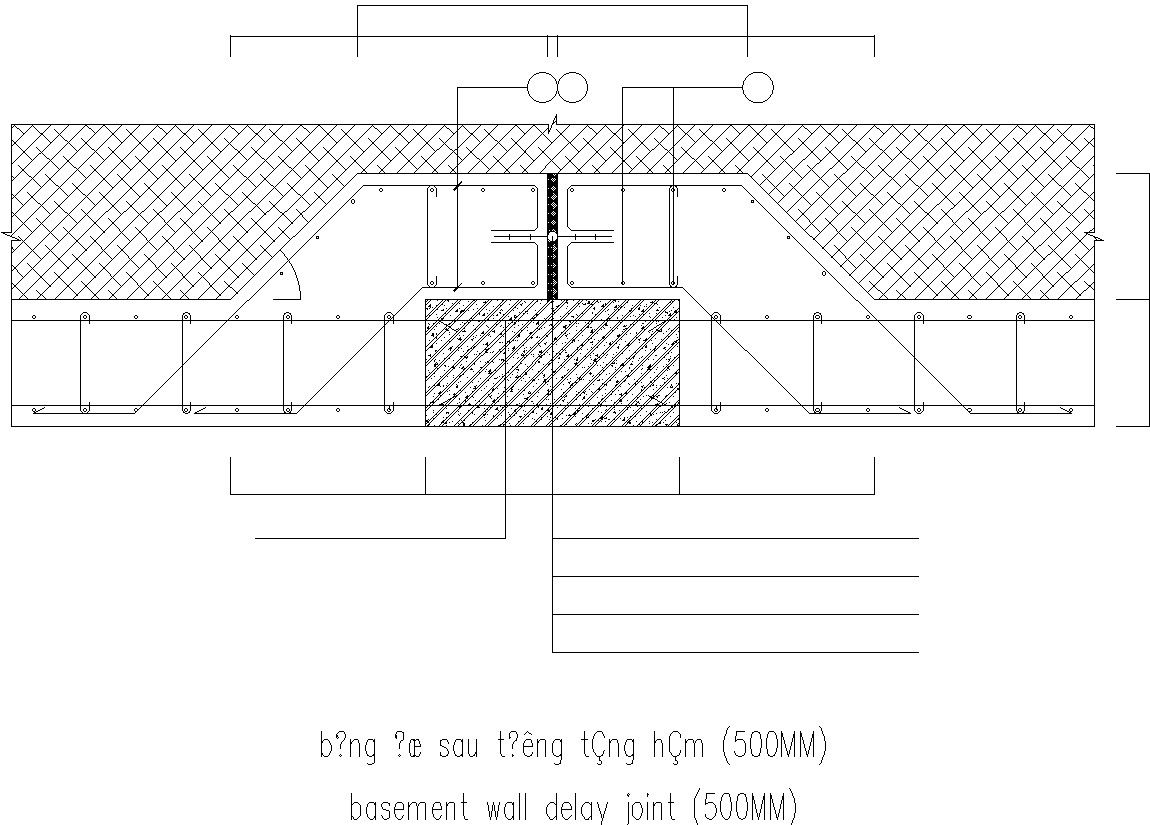Basement wall delay joint.
Description
This Architectural Drawing is AuotoCAD 2d drawing of Basement wall delay joint. Space joints (in feet) no more than 2-3 times the slab thickness (in inches). Concrete control joints should be no less than ¼ of the total thickness of the slab (1” deep for a 4” thick pour) and placed no less than 2-3 times (in feet) the thickness (in inches) of the slab (8-12 feet apart for a 4” thick pour). For more details and information download the drawing file.

Uploaded by:
Eiz
Luna
