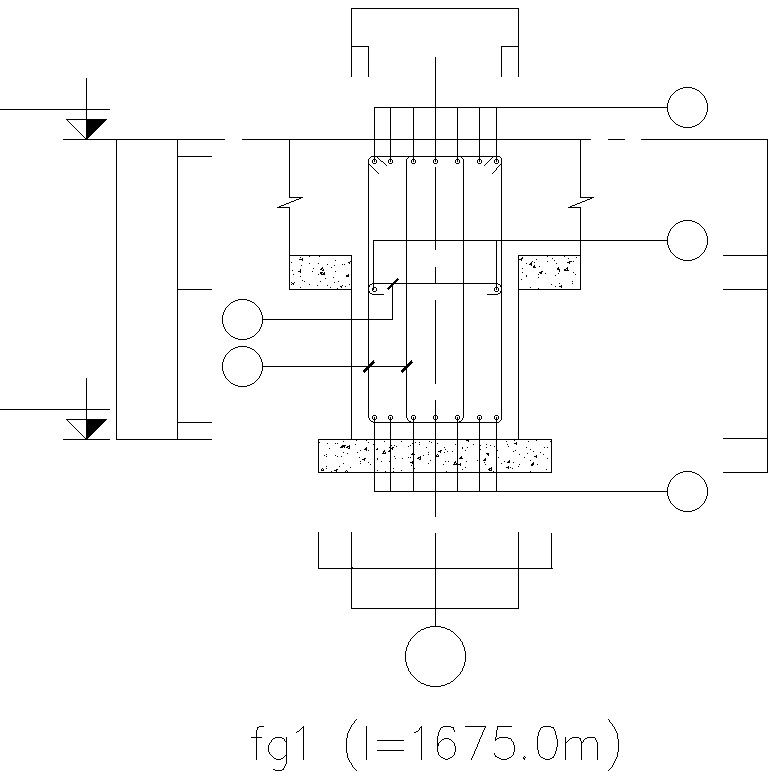GRADE BEAMS, SUMP PIT DETAILS
Description
This Architectural Drawing is AutoCAD 2d drawing of GRADE BEAMS, SUMP PIT DETAILS. A sump is built based on the risk of water affecting a construction project or finished building. Water that builds up against a basement wall causes damp and mold to damage the wall and give off odors. Sumps are, therefore, a protection mechanism to keep water away from buildings. For more details and information download the drawing file.

Uploaded by:
Eiz
Luna
