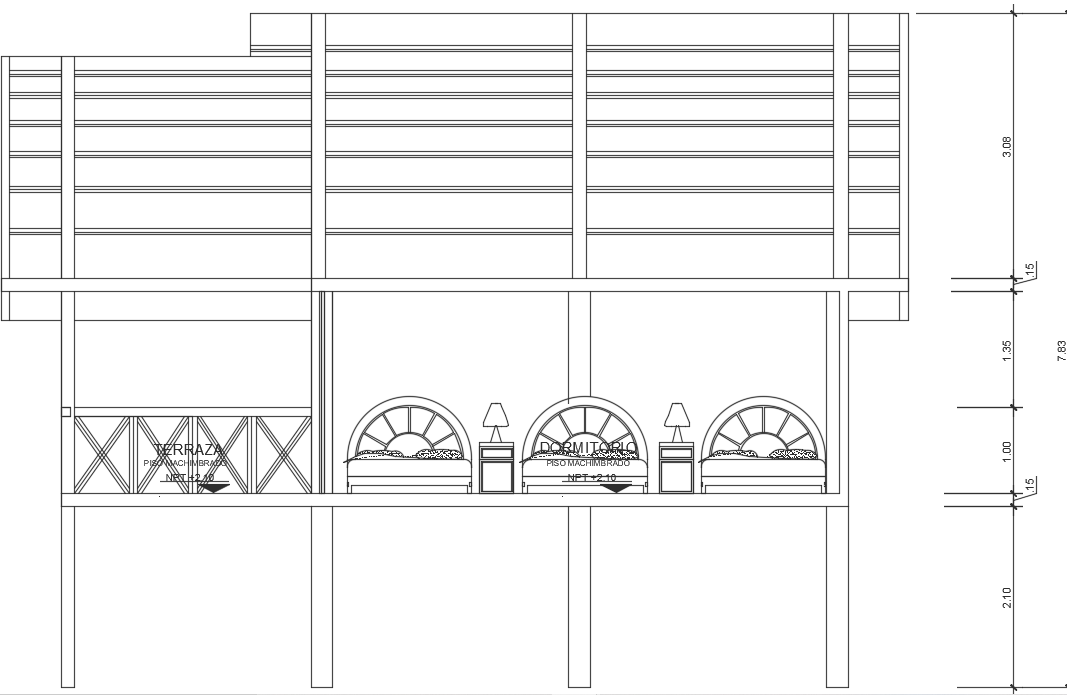9x4m Bedroom Building Front cut Section AutoCAD Drawing
Description
9x4m house bedroom building front cut section view is given. In this drawing, bed cut views with lamp is given. The total height of the building is 7.83m including room.
Uploaded by:
