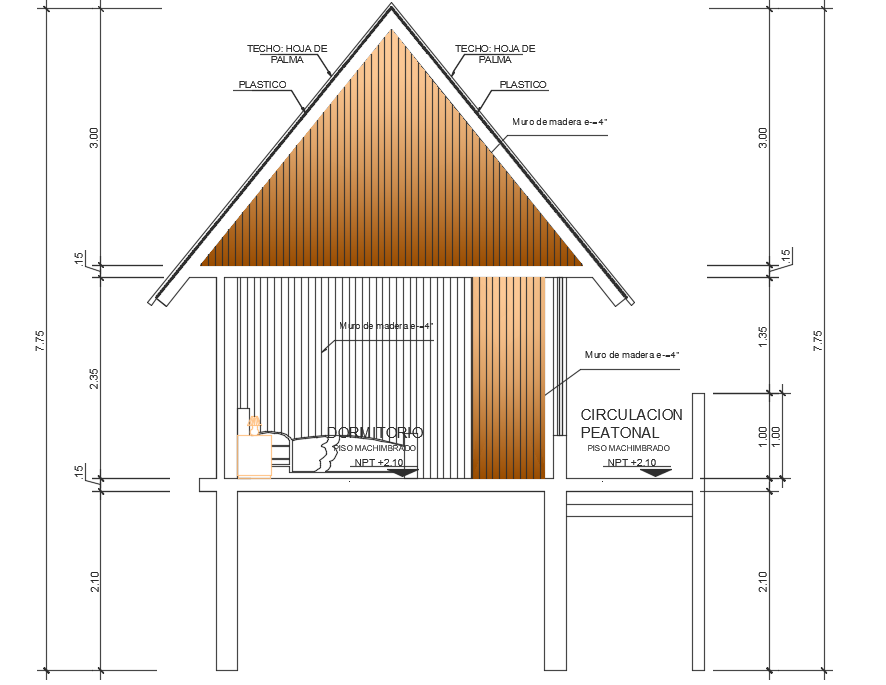9x4m house bedroom building right side cut section view
Description
9x4m house bedroom building right side cut section view is given in this file. This is a single story building. Here, single bed cut view is visible with circulation area.
File Type:
DWG
File Size:
172 KB
Category::
Interior Design
Sub Category::
Bathroom Interior Design
type:
Gold
Uploaded by:

