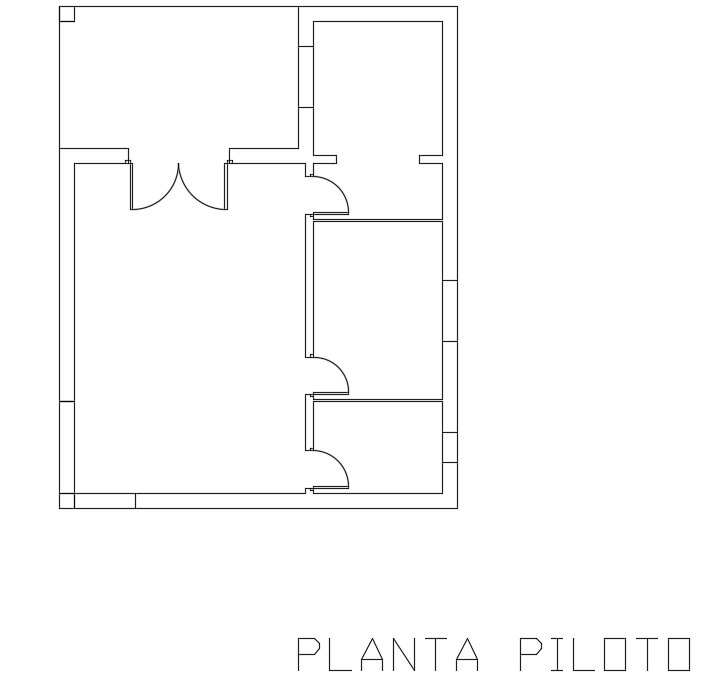10x8m 1BHK House AutoCAD Drawing with Complete Layout
Description
A layout of the 10x8m house plan is given. This is a 1bhk house plan. The living room door is double side opening door. The master bedroom, and common bathroom door is single side opening door.
Uploaded by:
