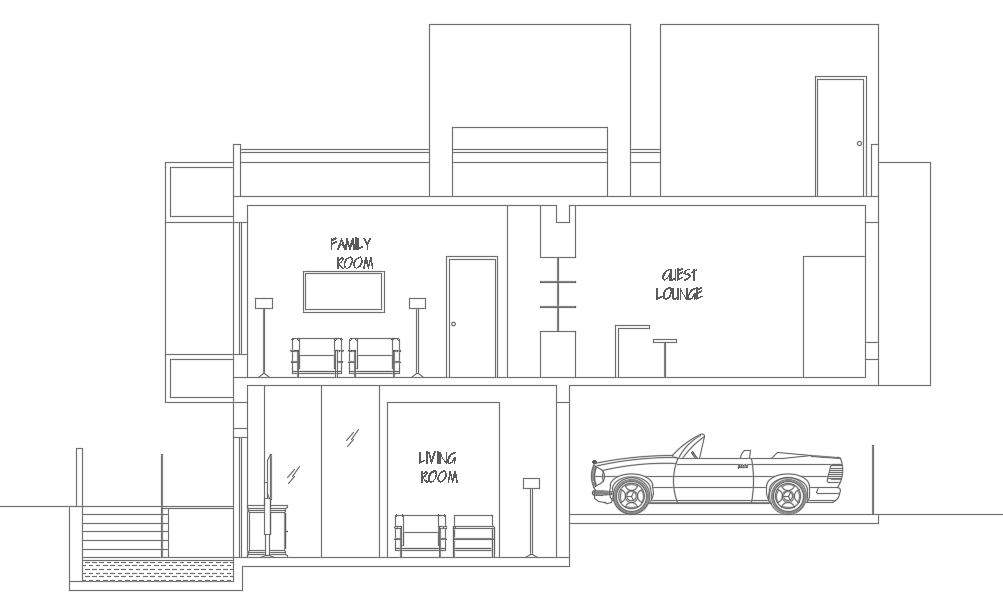14x14m house building right side cut section view is given
Description
14x14m house building right side cut section view is given. The living room, car parking, family room, guest room, side stair, and water tank is visible in this building.
Uploaded by:
