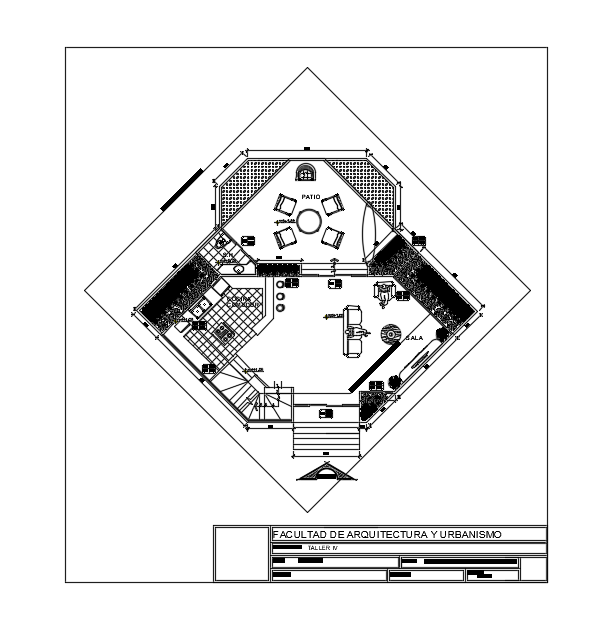The diagonal shape double story guest house plan
Description
The diagonal shape double story guest house plan is given in this file. This is non scale house plan. This is a ground floor plan. Here, the living room, kitchen cum dining room, patio, and common bathroom is available.
Uploaded by:
