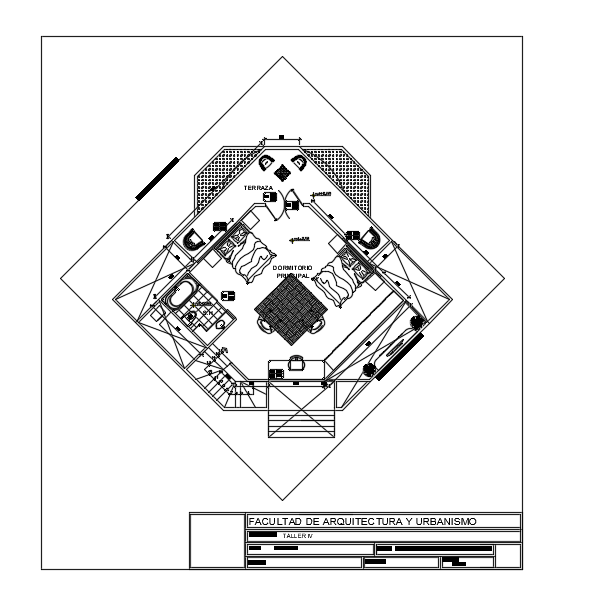First Floor House Plan 2D AutoCAD DWG Drawing with Layout
Description
First floor house plan 2d AutoCAD DWG drawing file is given. In this floor plan, the master bedroom with the attached bathroom is available. Here, two beds can be placed.
Uploaded by:
