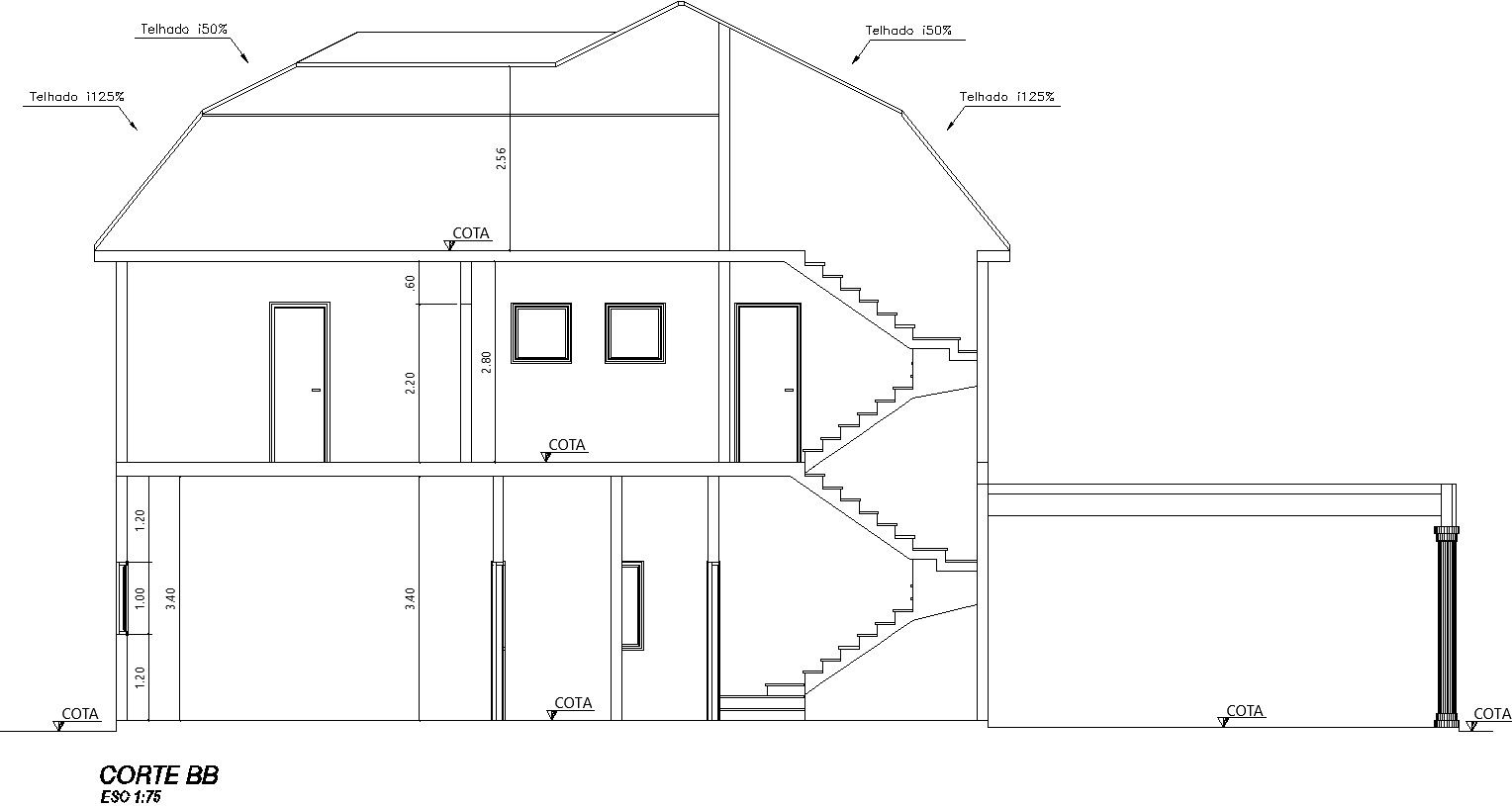Cross section BB of house plan with detailing
Description
This architectural drawing is Cross section BB of house plan with detailing. In this drawing there were door section, window section, stair section etc. are given. For more details and information download the drawing file.
Uploaded by:
viddhi
chajjed

