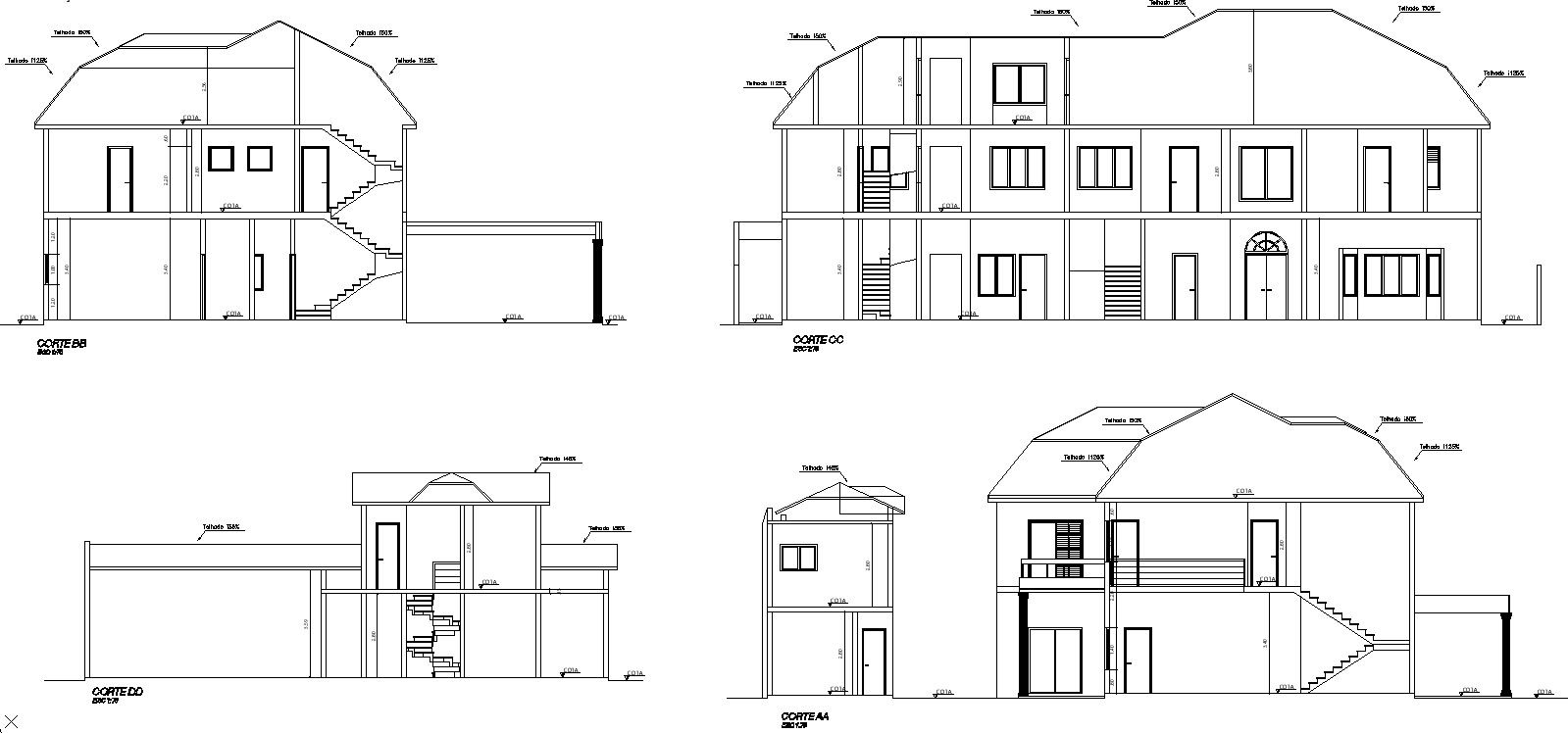Section and elevation of 2 storey house
Description
This architectural drawing is Section and elevation of 2 storey house. In this drawing there are given different sections of the house. A 2-storey house is a house having two floors or levels. It is more expensive than the bungalow type and it maximizes the lot area of a given property. For more details and information download the drawing file.
Uploaded by:
viddhi
chajjed
