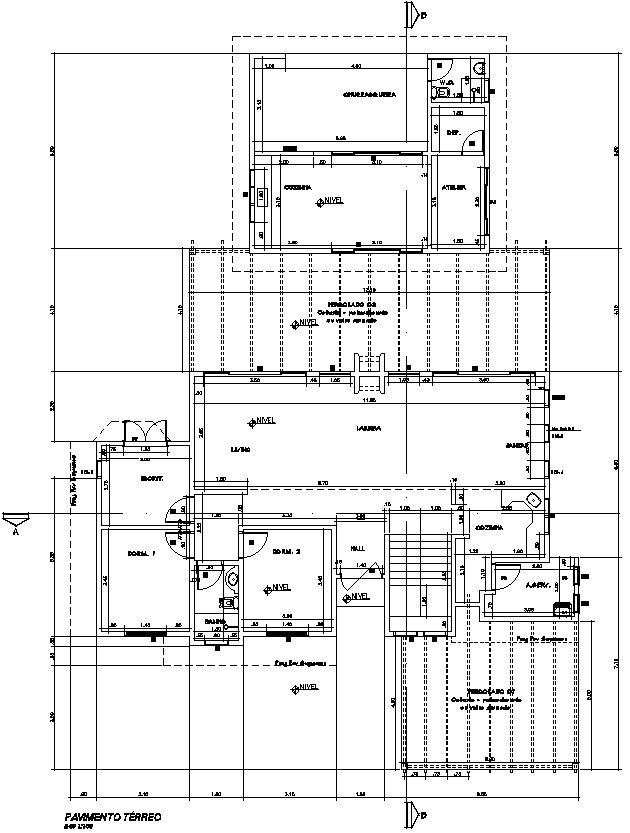Ground floor plan with dimension detailing.
Description
THis Architectural drawing is AutoCAD 2d drawing of Ground floor plan with dimension detailing. It shows the placement of walls and includes key elements of the house like doors, windows, stairs , and main furniture. It also communicates the room names and sizes, as well as the dimensions between walls. Room dimensions are displayed as width by length. For example, a room that has a dimension of 10' x 12' means that it is 10 feet wide by 12 feet long. For more details and information download the drawing file.
File Type:
DWG
File Size:
442 KB
Category::
Interior Design
Sub Category::
House Interiors Projects
type:
Gold

Uploaded by:
Eiz
Luna
