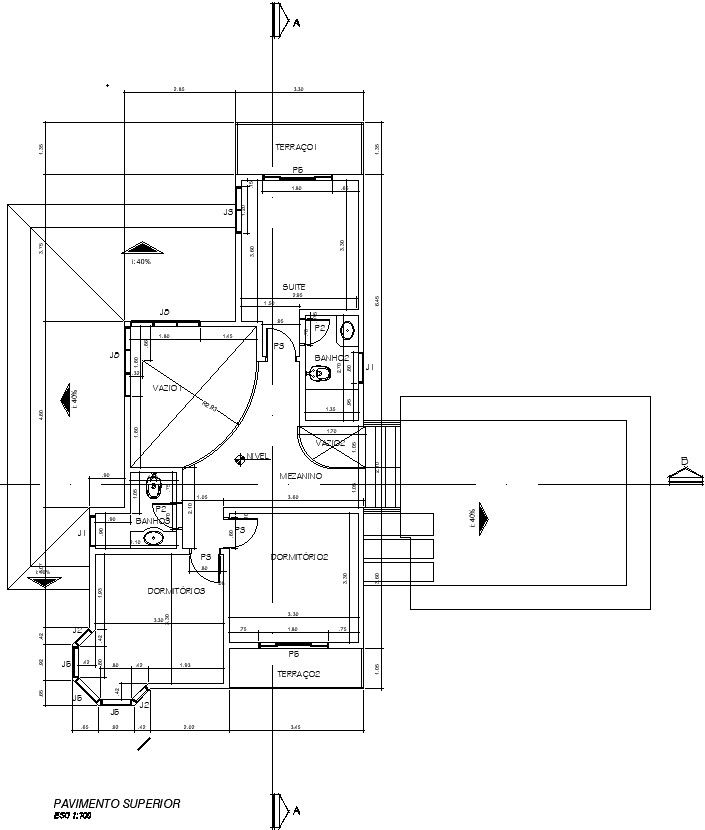Upper floor plan with dimensions
Description
This architectural drawing is Upper floor plan with dimensions. In this plan there were two bedrooms, common washrooms, bathroom, suits etc. are given with dimensions. A mezzanine floor is an intermediate floor between main floors of a building, and therefore typically not counted among the overall floors of a building. For more details and information download the drawing file.
Uploaded by:
viddhi
chajjed
