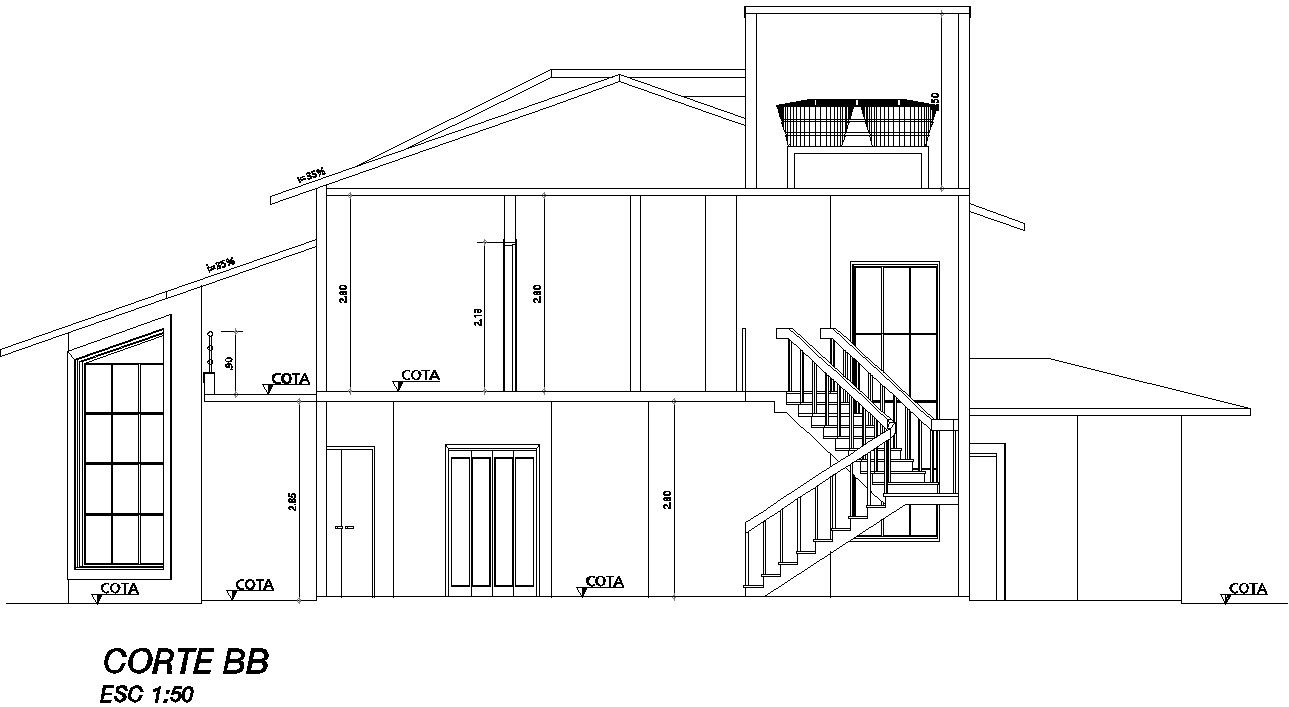Side Elevation Bungalow Drawing with Staircase Levels Scale 1 50
Description
This AutoCAD 2D drawing shows a detailed side elevation of a residential bungalow prepared at scale 1:50. The drawing clearly represents the vertical architectural composition of the house, including sloped roof profiles, wall heights, floor level markings, and external staircase design. COTA level indicators are provided at ground and floor levels to define accurate height references for construction and site coordination. Door and window openings are dimensioned with clear vertical measurements, showing typical floor-to-ceiling heights of approximately 2.80 meters and intermediate level changes where applicable.
The side elevation also illustrates roof slope angles, balcony railing details, stair rise and run proportions, and wall thickness alignment between ground and upper floors. The sectional cut marking CORTE BB helps in understanding vertical connectivity and structural continuity. This drawing is suitable for architects, civil engineers, and builders who require an accurate side elevation reference for residential bungalow design, approval drawings, and execution planning using AutoCAD-based CAD documentation.

Uploaded by:
Eiz
Luna

