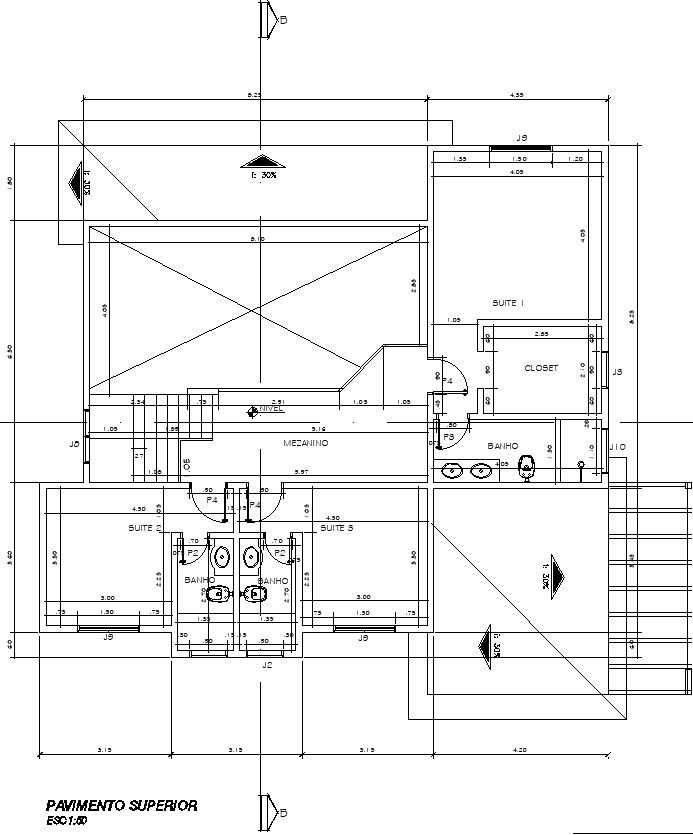2D layout of first floor plan
Description
This architectural drawing is 2D layout of first floor plan. In this drawing there were 3 bedrooms with attached washrooms with dimensions are given. For more details, dimensions and information download the drawing file.
Uploaded by:
viddhi
chajjed

