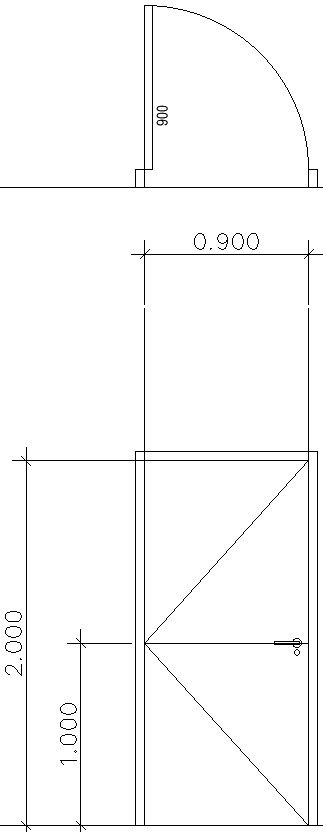Design of single door
Description
This architectural drawing is Design of single door. In this drawing there were size of door is 0.900x2.000m. This door is wooden panel door. The height of the handle is 1m. For more details and information download the drawing file.
File Type:
DWG
File Size:
293 KB
Category::
Interior Design
Sub Category::
House Interiors Projects
type:
Gold
Uploaded by:
viddhi
chajjed

