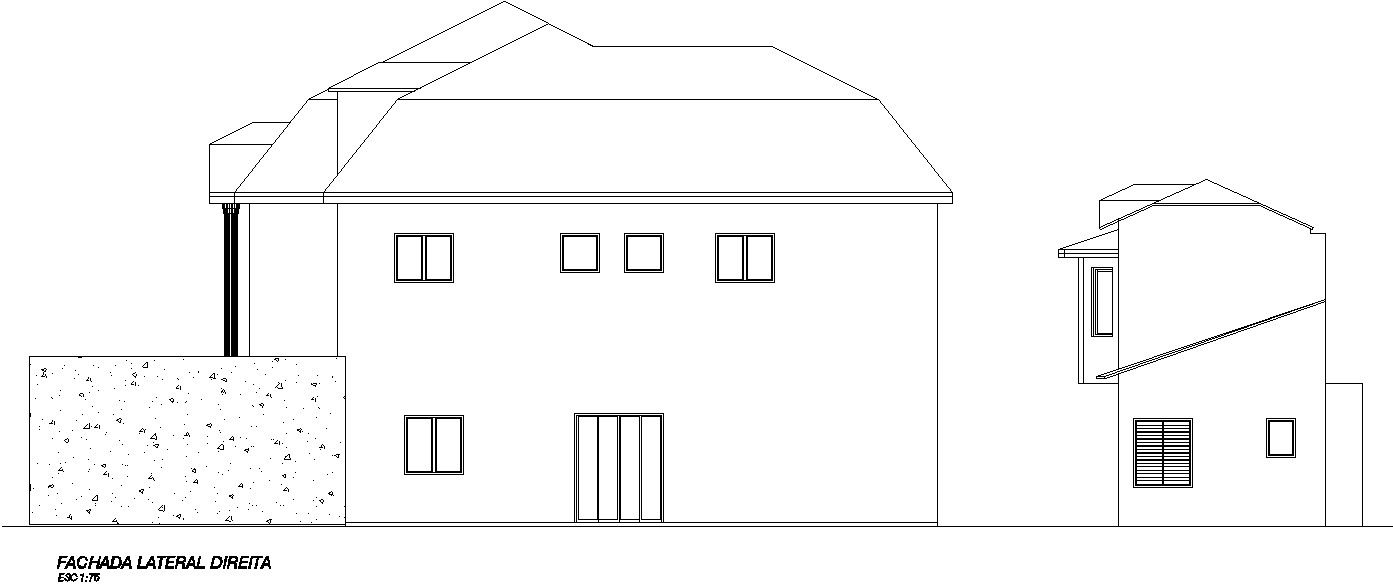Exterior elevation of right side of a two story house.
Description
This Architectural Drawing is AutoCAD 2d drawing of a Exterior elevation of right side of a two story house. A wall forming a side elevation of the original dwellinghouse” is any wall that cannot be identified as being a front wall or a rear wall. For more details and information download the drawing file.

Uploaded by:
Eiz
Luna
