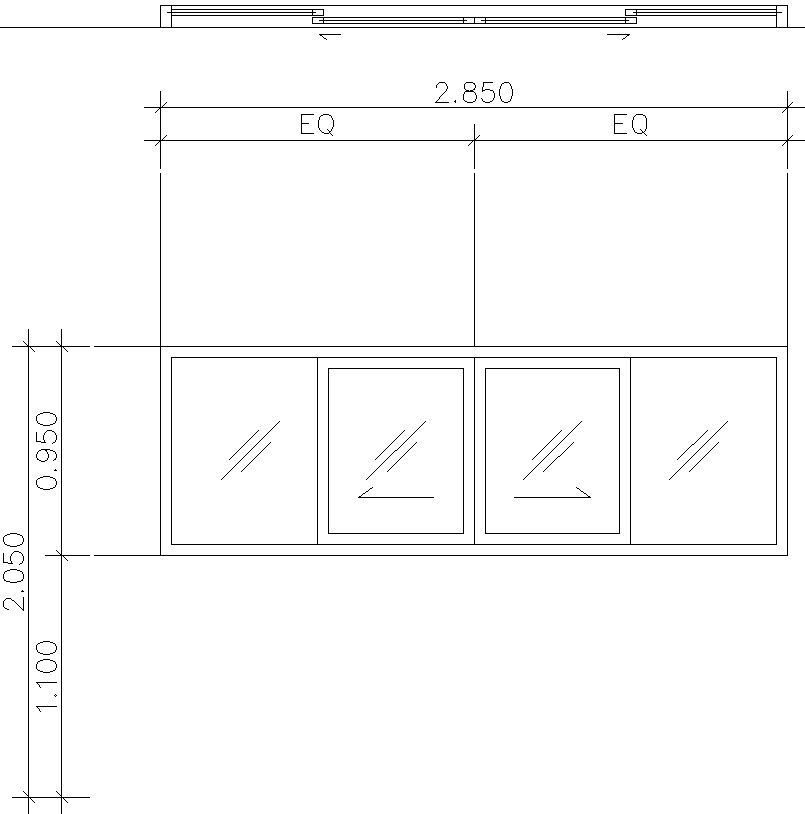Design of glass panel window
Description
This architectural drawing is Design of glass panel window. In this drawing there were two section window are given. There were size of the window is 2.850x0.950m. For more information and details download the drawing file.
File Type:
DWG
File Size:
293 KB
Category::
Interior Design
Sub Category::
House Interiors Projects
type:
Gold
Uploaded by:
viddhi
chajjed

