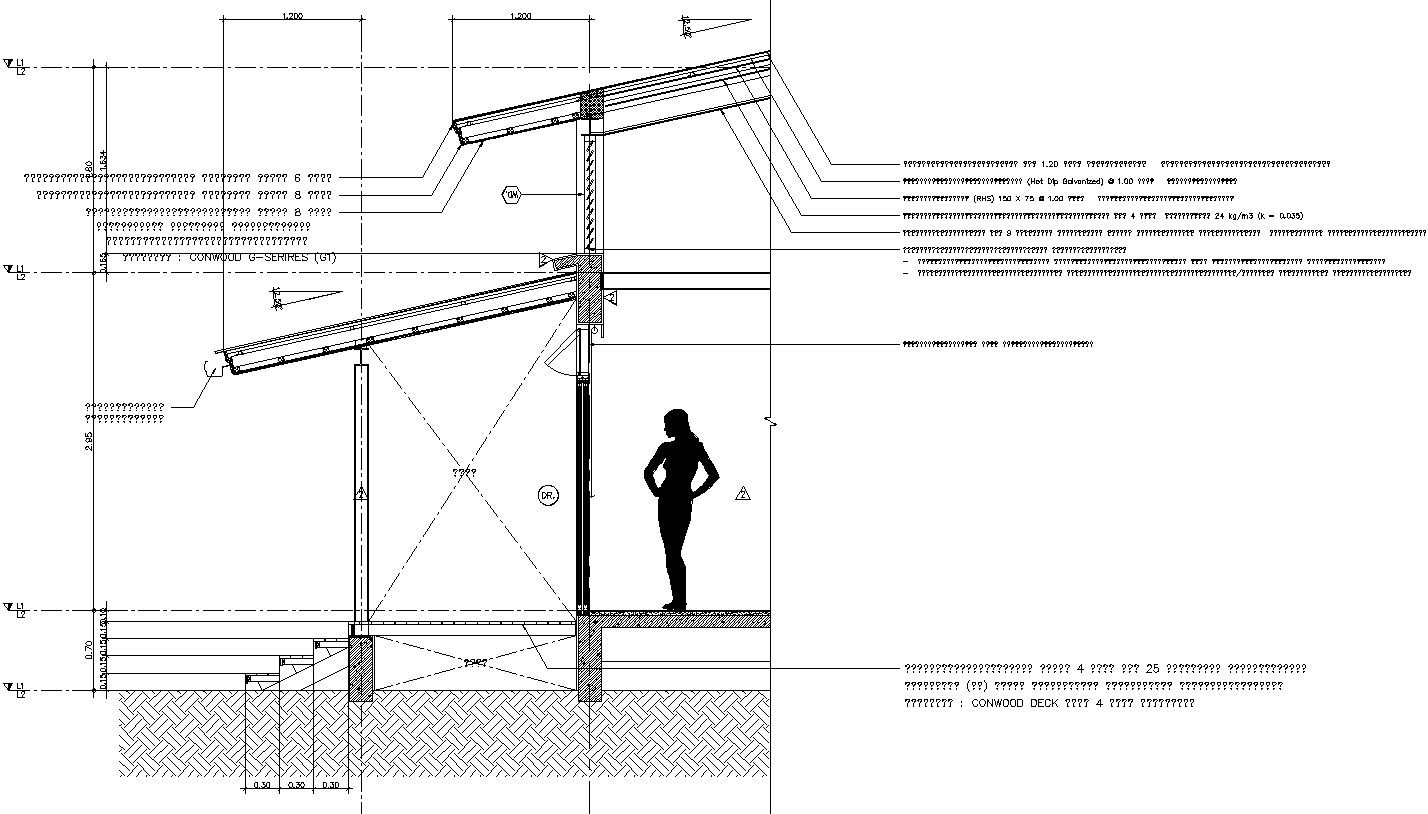Typical Section of entry façade.
Description
This Architectural Drawing is AutoCAD 2d drawing of a Typical Section of entry façade. The façade of a building is the outside face or exterior wall of the building. Façades are built of materials such as, but not limited to, brick, wood, concrete, glass, steel, or curtain wall. It can also be known as veneer, referring to a non - structural outer wall or membrane of a building. For more details and information download the drawing file.

Uploaded by:
Eiz
Luna
