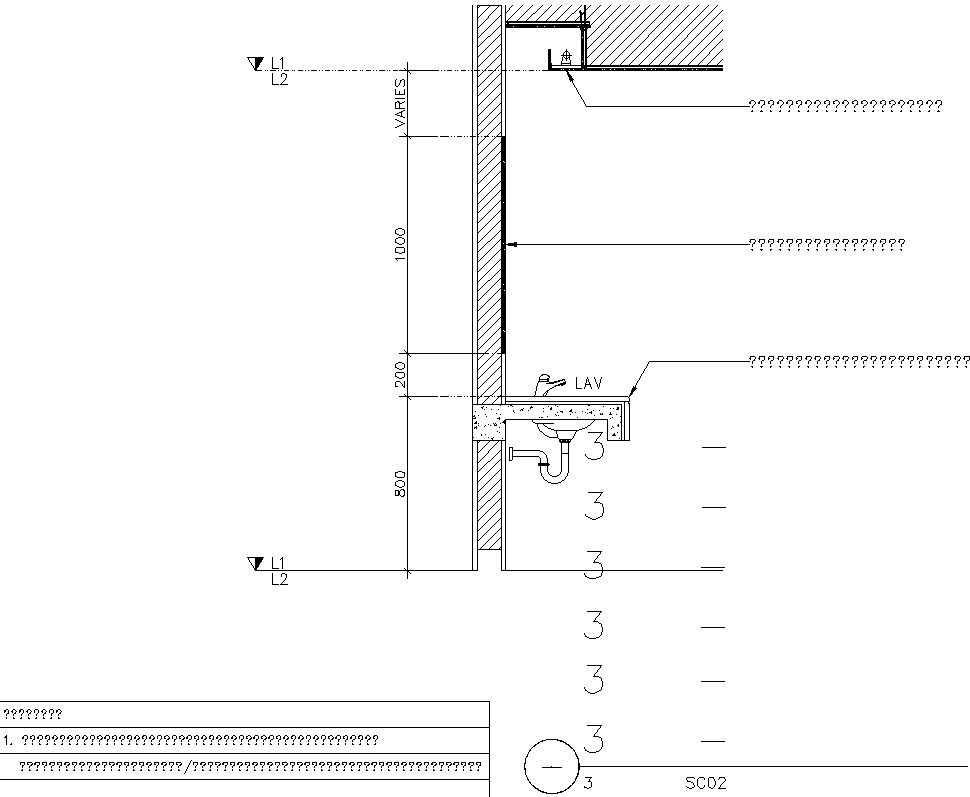Sink section elevation drawing.
Description
This Architectural Drawing is AutoCAD 2d drawing of Sink section elevation drawing. Basin: The basin is the part of the sink that holds water from the faucet. It has a drain in the bottom that allows water to escape. A variety of sizes, styles and materials are used for bathroom, kitchen and utility sink purposes. The height for most standard sinks is anywhere between 29 to 36 inches. This is from the finished floor to the upper rim of the sink. The specific measurement you choose will largely depend on the style and design of your standard bathroom sink.

Uploaded by:
Eiz
Luna
