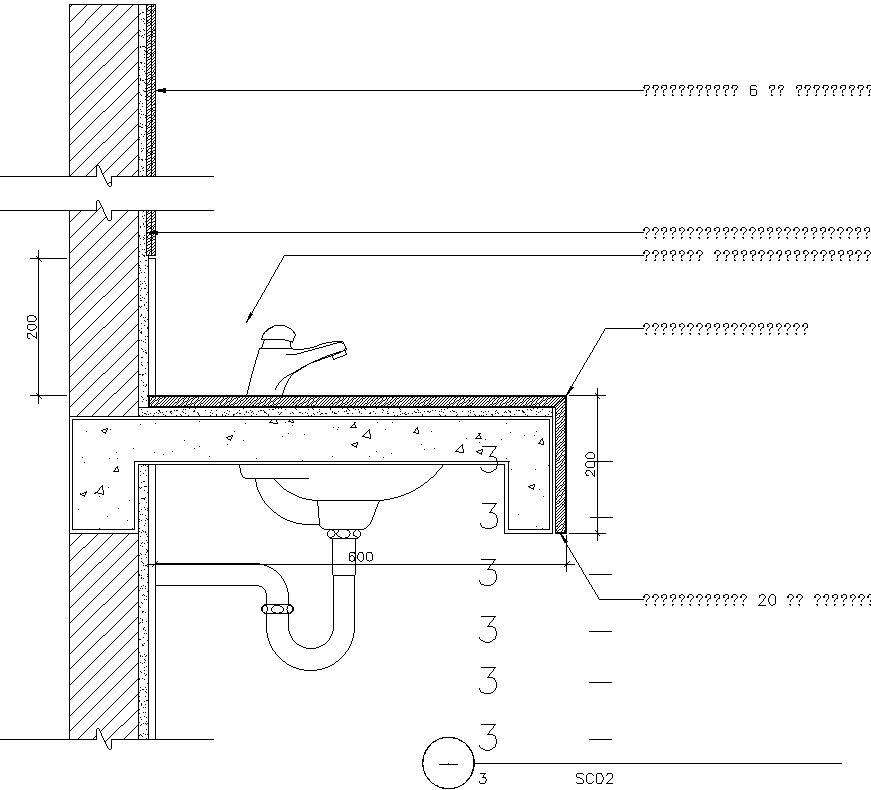Sink slab sectional Elevation.
Description
This Architectural Drawing is AutoCAD 2d drawing of a Sink slab sectional Elevation. Sunken slab is a type of slab cast at a certain depth (200 mm or 300 mm or any other depending on design) below normal floor level. This extra depth is used for placing pipes and utility ducts and then space is filled with sand or other light weight materials until the normal floor level. It is also known as sunk slab. For more details and information download the drawing file.

Uploaded by:
Eiz
Luna
