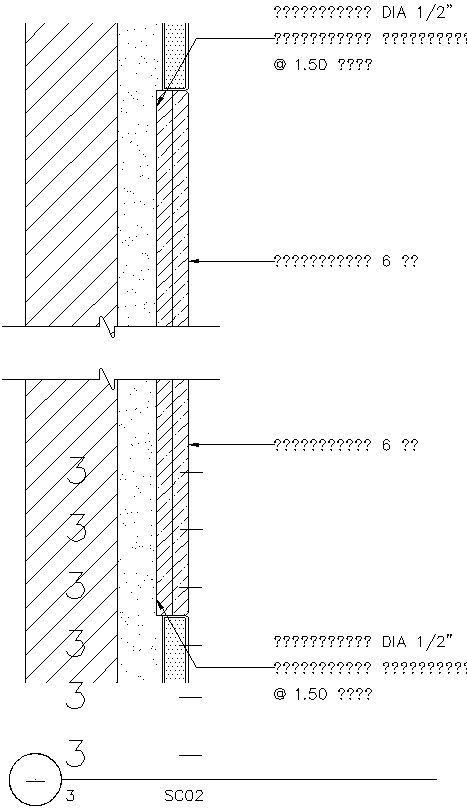Wall details section drawing.
Description
This Architectural drawing is AutoCAD 2d drawing of Wall details section drawing. Walls a constructed of different materials in different buildings. A Wall Section is a technical drawing that lets you see inside a wall. Rarely will a wall be made of just one solid material. Most often what you see on the outside is not all there is on the inside! For more details and information download the drawing file.

Uploaded by:
Eiz
Luna

