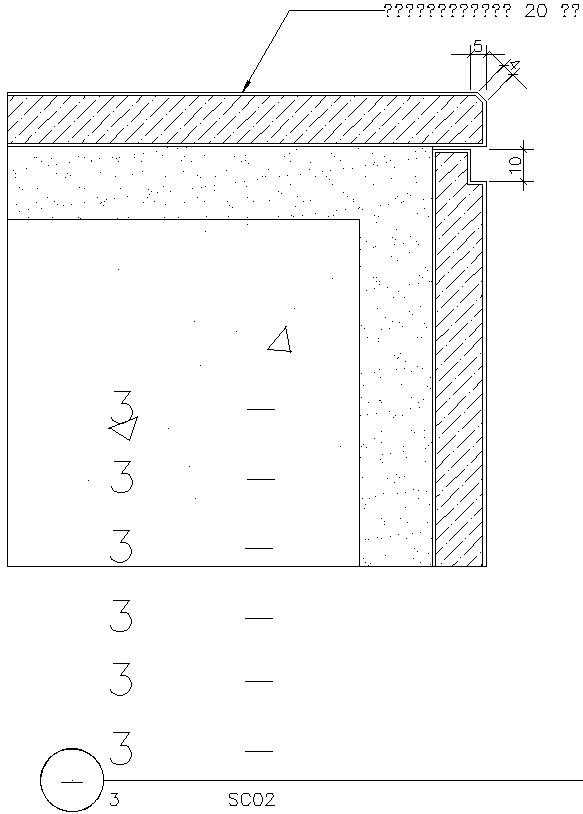Walls slab details Section.
Description
This Architectural Drawing is AutoCAD 2d drawing of Walls slab details Section. Section cuts through small portions of construction or objects, for example, are often referred to as details. The minimum height from the surface of the floor to the ceiling or bottom of slab should be not less than 2.75m. For air-conditioned rooms, a height of not less than 2.4 m measured from the top of the floor to the lowest point of the air-conditioning duct or the false ceiling should be provided. For more details and information download the drawing file.

Uploaded by:
Eiz
Luna
