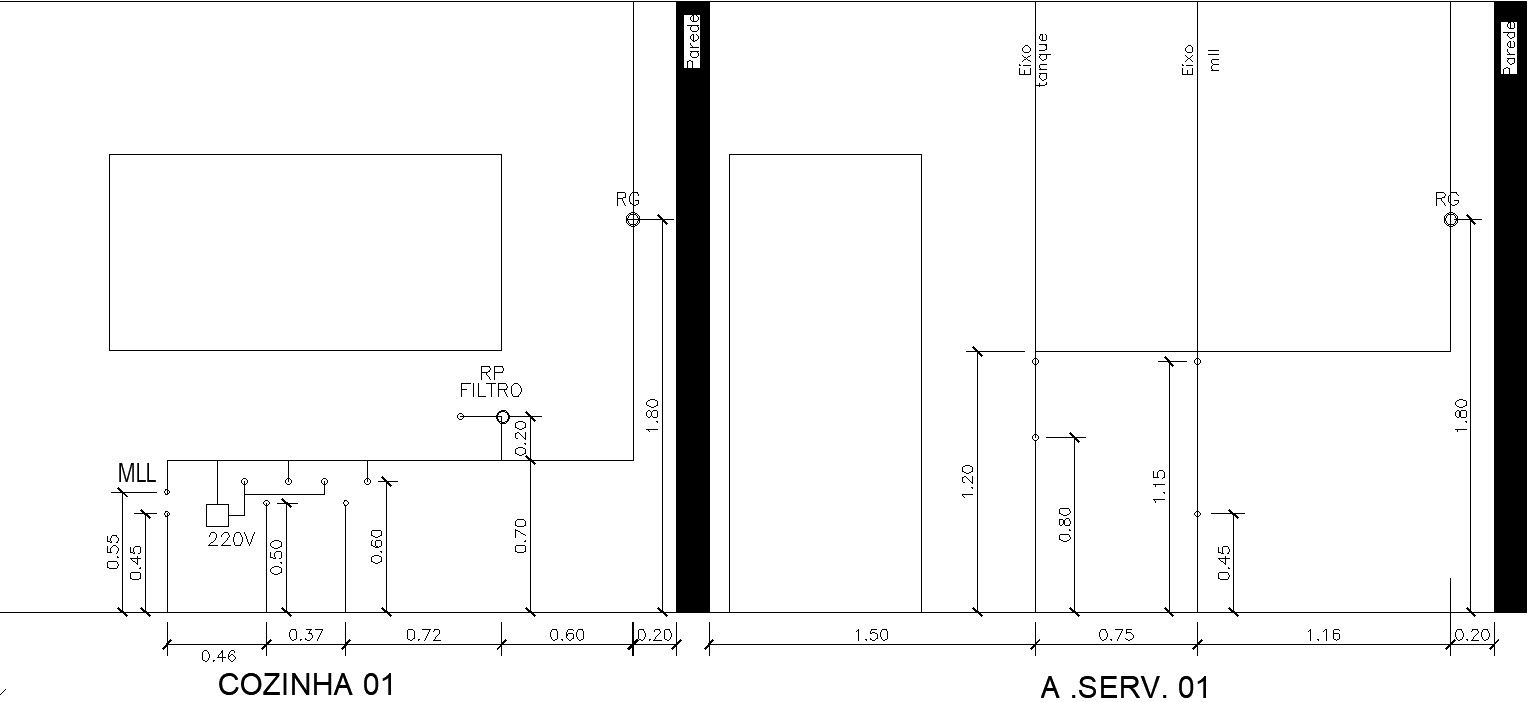Hydraulic layout of kitchen
Description
This architectural drawing is Hydraulic layout of kitchen. In this drawing there were given kitchen hydraulic layout with details and dimensions. A kitchen's plumbing system consists of water supply lines and, in many cases, a gas supply pipe. The visible part of the sink's plumbing is nearly always located directly below the sink, inside the sink's base cabinet. For more details and information download the drawing file.
Uploaded by:
viddhi
chajjed
