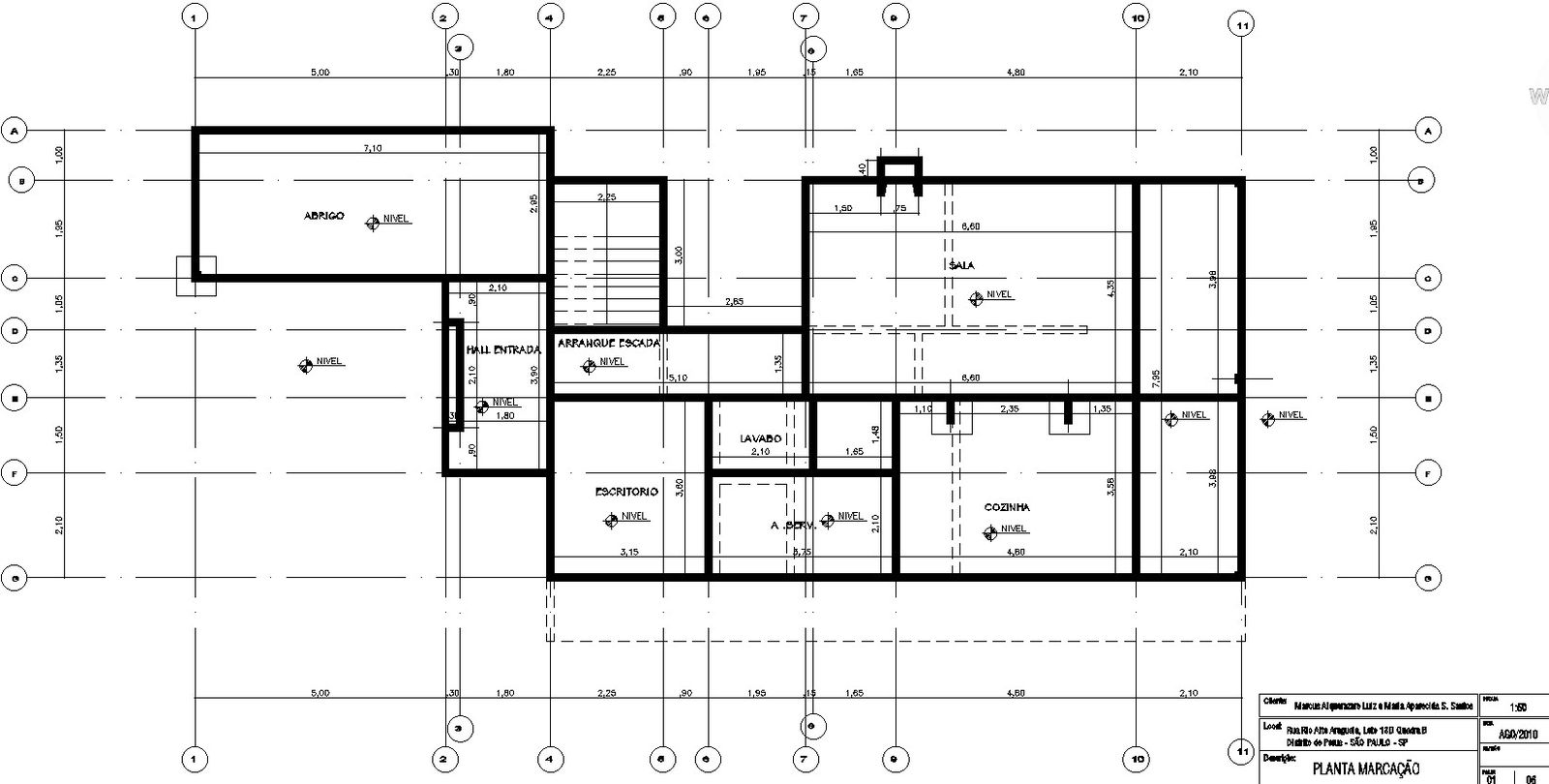Marking plan of residential house
Description
This architectural drawing is Marking plan of residential house. A floor plan usually comes with an arrow symbolizing the north. So this allows you to understand the relative placement of each room and the direction of each entrance. A small arrow marks the main entrance of your home, and signifies the direction of entry. For more details and information download the drawing file.
Uploaded by:
viddhi
chajjed

