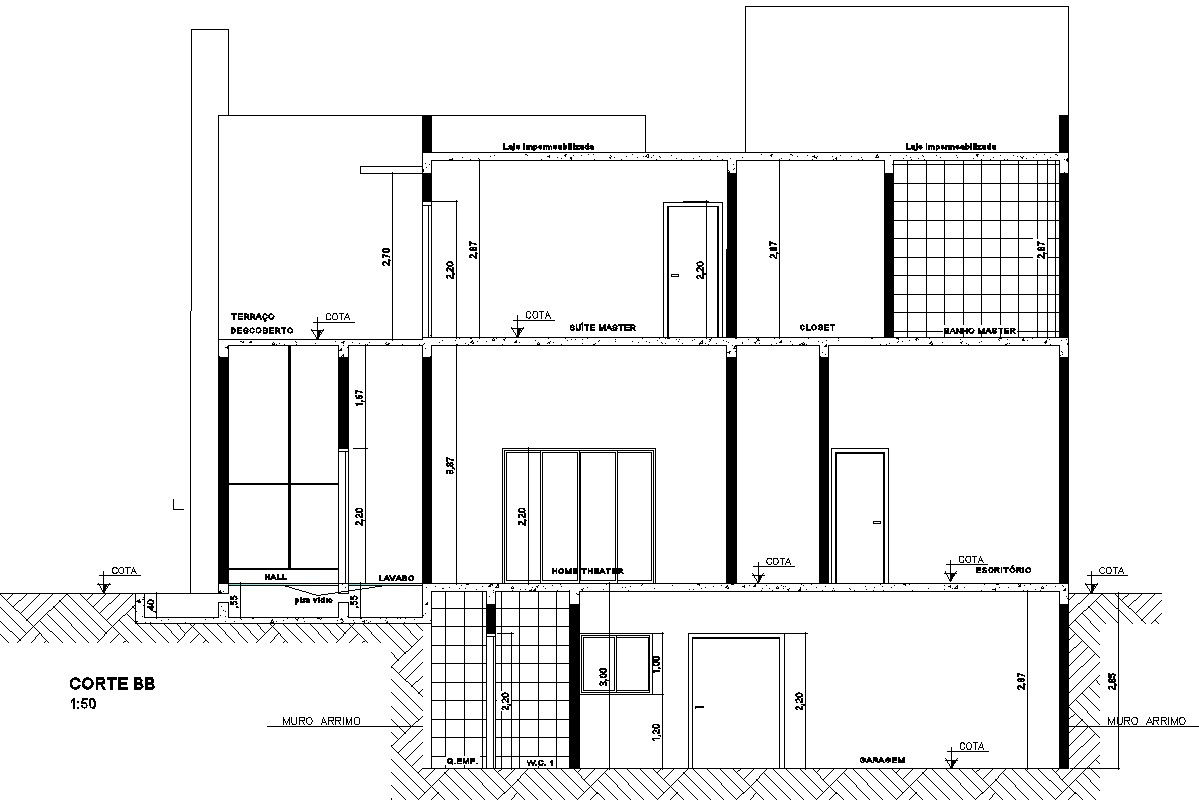Front Sectional elevation of 2 story bungalow.
Description
This Architectural Drawing is AutoCAD 2d drawing of Front Section of a bungalow with basement garage. Bungalow floor plan designs are typically simple, compact and longer than they are wide. Also, like their Craftsman cousin, bungalow house designs tend to sport cute curb appeal by way of a wide front porch (or stoop) supported by tapered or paired columns and low-slung rooflines. For more details and information download the drawing file.

Uploaded by:
Eiz
Luna

