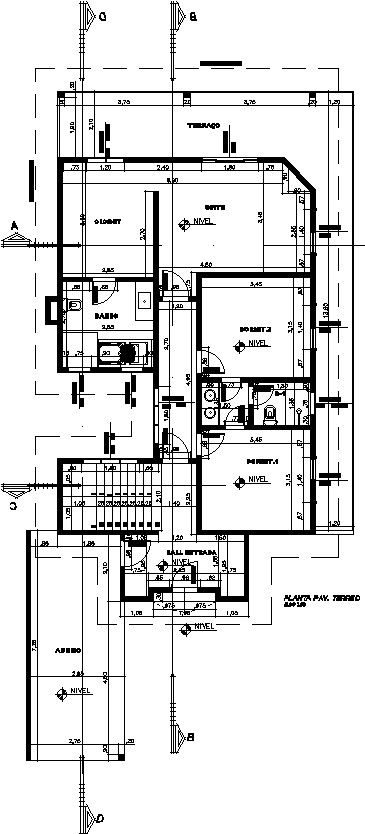First floor plan of 2 storey house
Description
This architectural drawing is First floor plan of 2 storey house. In this drawing there were 2 bedrooms, 1 master bedroom, living room, porch area, attached toilet-bathroom etc. are given. For more details and information download the drawing file.
Uploaded by:
viddhi
chajjed
