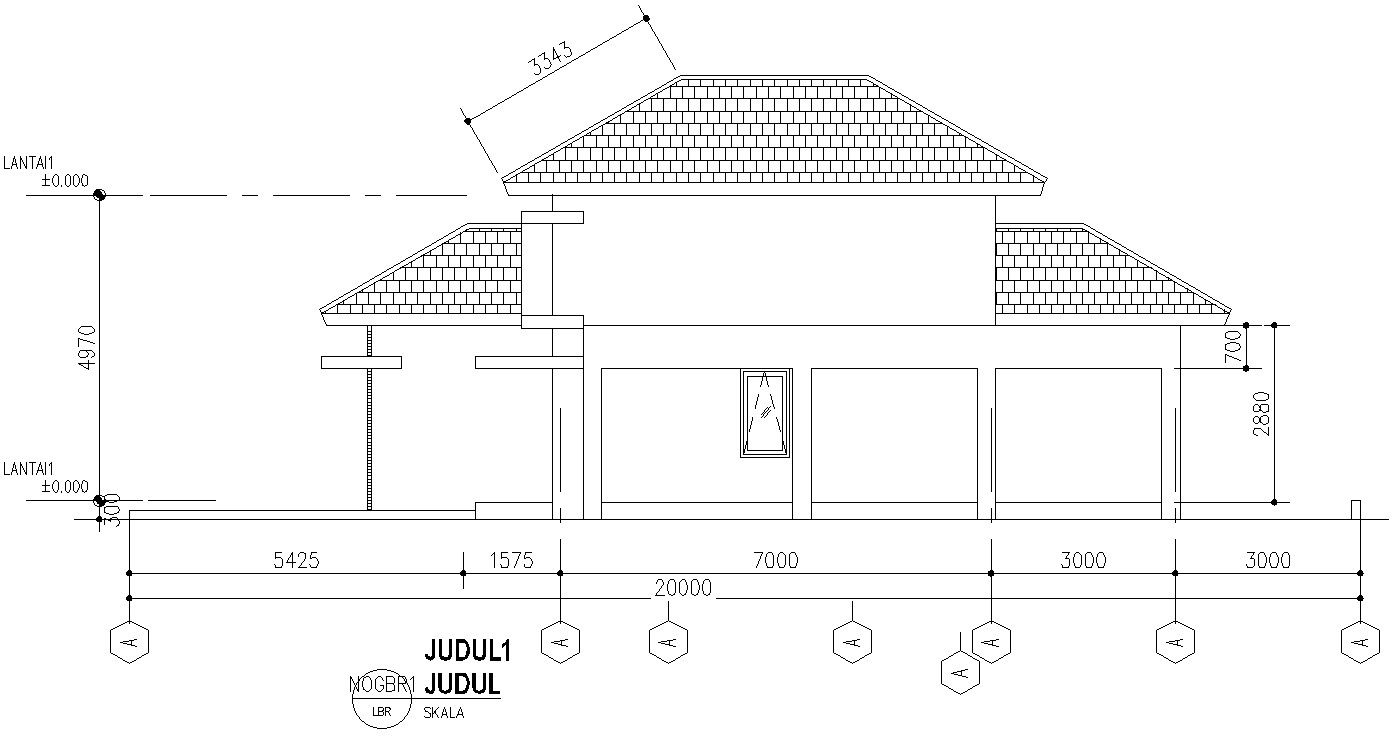Backside elevation of house plan
Description
This architectural drawing is Backside elevation of house plan. Rear elevations present the back side of the house, with yet another straight-on view. As with the other drawings, notes regarding features that can't be seen from straight-on views may be included on this drawing. For more details and information download the drawing file.
Uploaded by:
viddhi
chajjed
