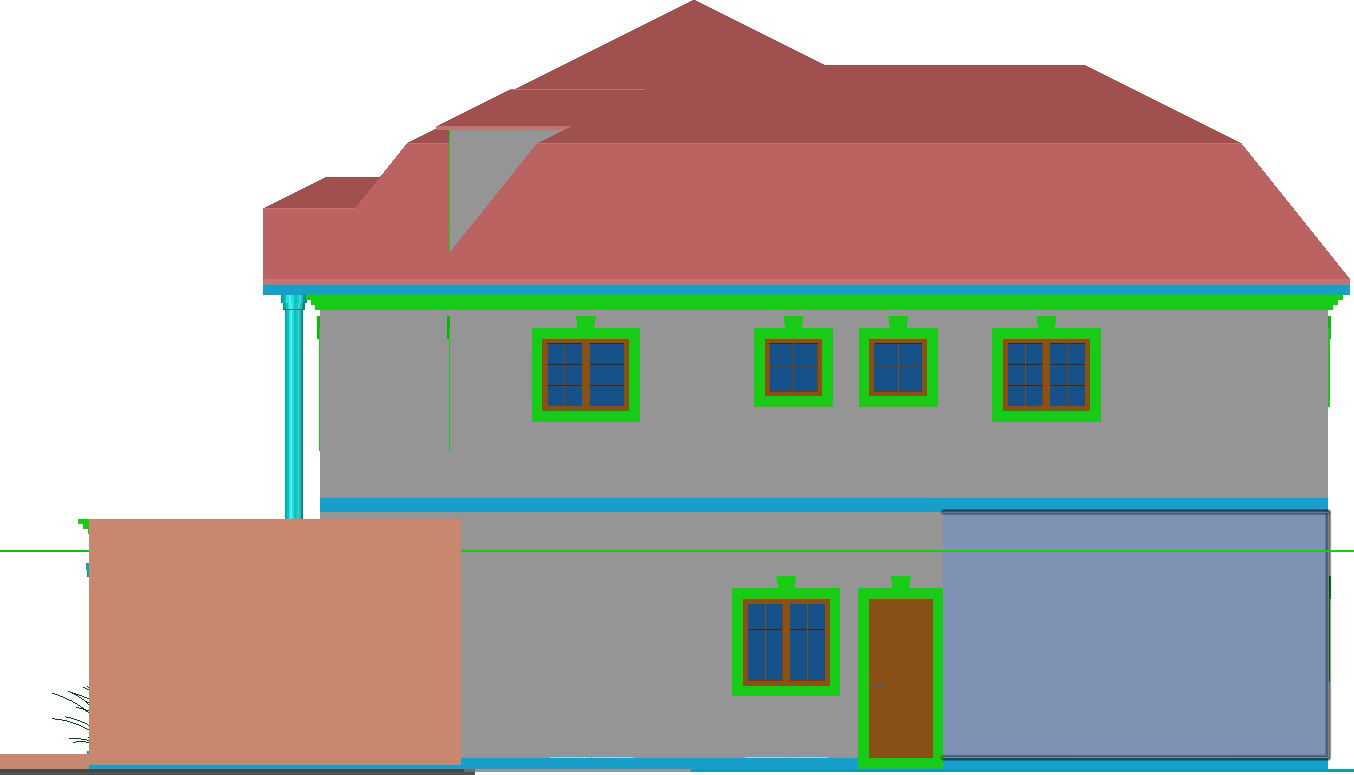3D Side view of a bungalow.
Description
This Architectural Drawing is AutoCAD 3d drawing of 3D Side view of a bungalow. The side view of the front and back porches helps homeowners and contractors visualize porch size in relation to the home. Roof pitch is also indicated in side elevations. For more knowledge and information download the drawing file.

Uploaded by:
Eiz
Luna
