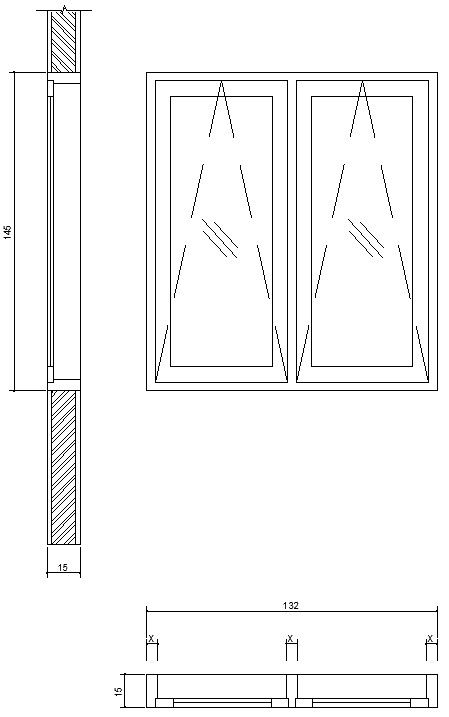Section of glass panel window
Description
This architectural drawing is Section of glass panel window. Window wall systems are installed in one of two ways: with concealed anchors, clips, and fasteners or with nailing flanges. Window walls with anchors and clips are typically fastened to the sides, top, and bottom of the wall framing where they secure to wall studs, blocking, and headers. In this drawing there were size of window is 132x145cm. For more details and information download the drawing file.
Uploaded by:
viddhi
chajjed
