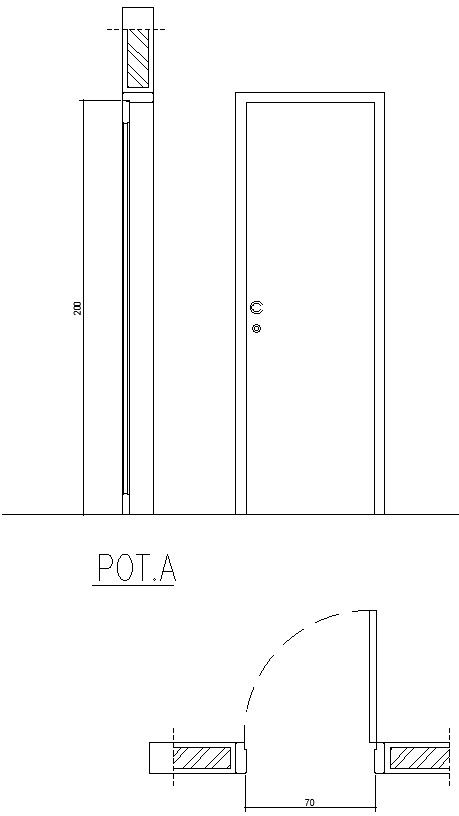Single door section with detailing
Description
This architectural drawing is Single door section with detailing. Sectional doors are made up of between three to eight sections fixed together by strong hinges. Sectional doors are also called panel doors. In this drawing there were size of door is 70x210cm. For more details and information download the drawing file.
File Type:
DWG
File Size:
3.5 MB
Category::
Dwg Cad Blocks
Sub Category::
Windows And Doors Dwg Blocks
type:
Gold
Uploaded by:
viddhi
chajjed
