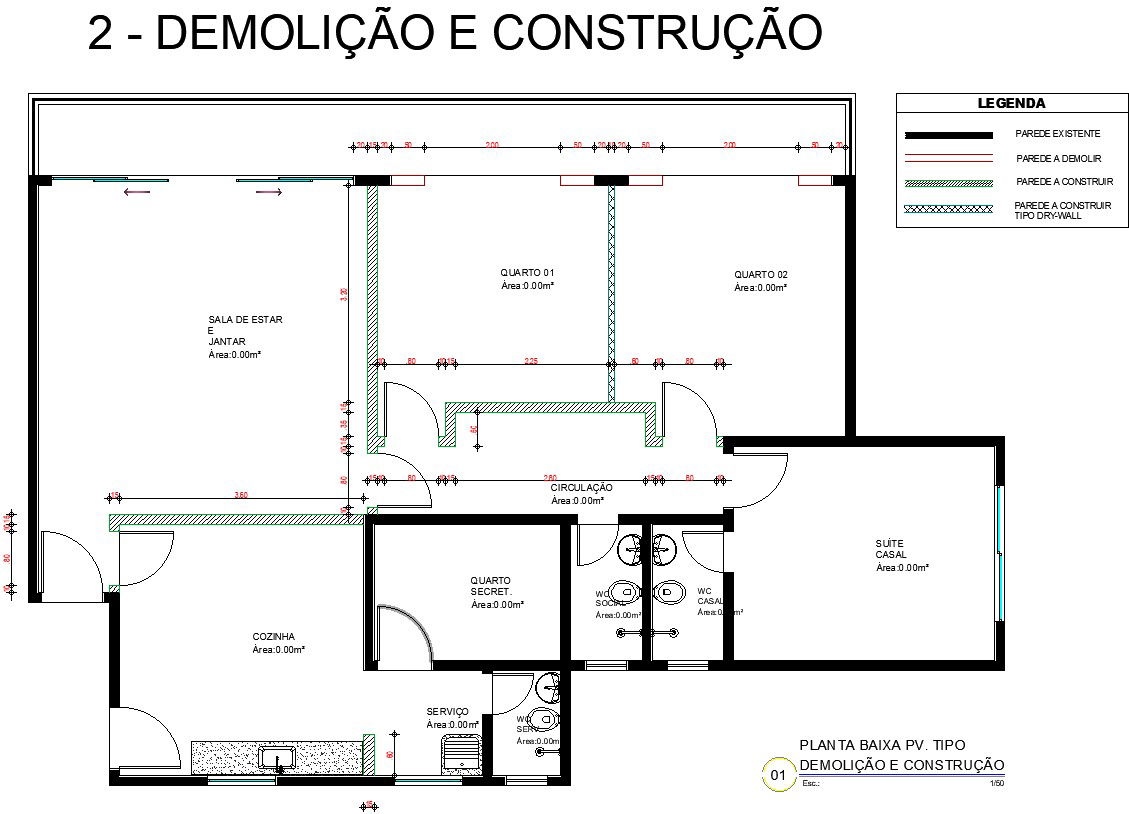DEMOLITION AND CONSTRUCTION LAYOUT PLAN.
Description
This Architecture Drawing is AutoCAD 2d drawing of Demolition and Construction Layout plan. A demolition plan is prepared prior to the completion of the site plan in order to obtain a permit to tear down structures on a property in preparation for new construction. The demolition plan will note which structures are to be removed, silt and tree fencing and moderation erosion and sediment control measures. For more details and information download the drawing file.

Uploaded by:
Eiz
Luna
