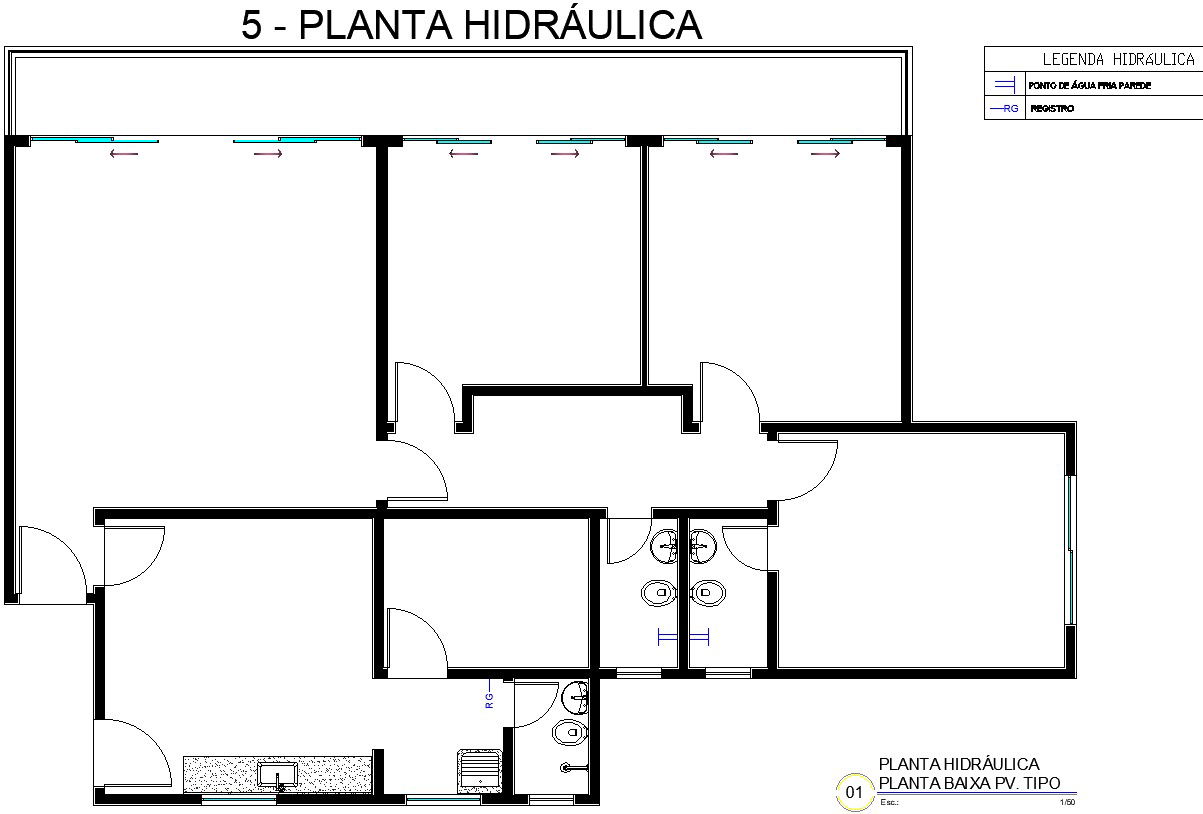HYDRAULIC PLANT LAYOUT.
Description
This Architectural Drawing is AutoCAD 2d drawing of Hydraulic plan layout. In a transportation context, this refers to drainage structures such as bridges or culverts. The purpose of hydraulic design is to ensure structures are of sufficient size that natural flooding is not worsened and to ensure that the structure can withstand the design flood and remain traversable. For more details and information download the drawing file.
File Type:
DWG
File Size:
12.6 MB
Category::
Interior Design
Sub Category::
House Interiors Projects
type:
Free

Uploaded by:
Eiz
Luna
