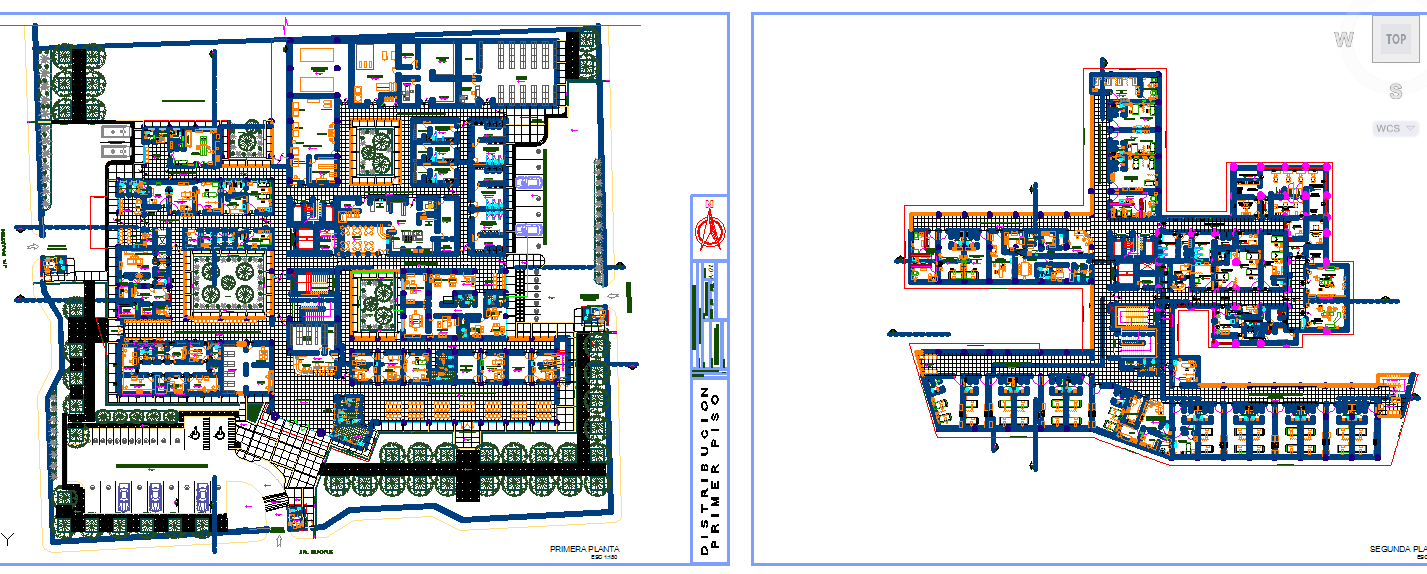Hospital AutoCAD DWG Plan with Master Layout and Floor Distribution
Description
This Hospital AutoCAD DWG file presents a complete architectural layout featuring detailed master plans, ground and first-floor distributions, and department zoning. The drawing includes patient wards, consultation rooms, operation theaters, corridors, administrative blocks, and service areas arranged with precise circulation and functional balance. Landscape elements and parking zones are also represented, offering a holistic overview of the hospital’s spatial organization. Each section is dimensioned and labeled to assist architects and engineers in executing efficient design development and planning processes.
The DWG plan is an ideal resource for healthcare infrastructure designers, civil engineers, and architecture students who seek technical accuracy and clarity in large-scale building layouts. With a scale of 1:150, it captures the essential design flow for modern hospitals, focusing on accessibility, safety, and spatial connectivity between medical and support departments. This AutoCAD file serves as a practical reference for designing hospitals and public healthcare facilities, offering both detailed and conceptual design insights.
Uploaded by:
apple
mango

